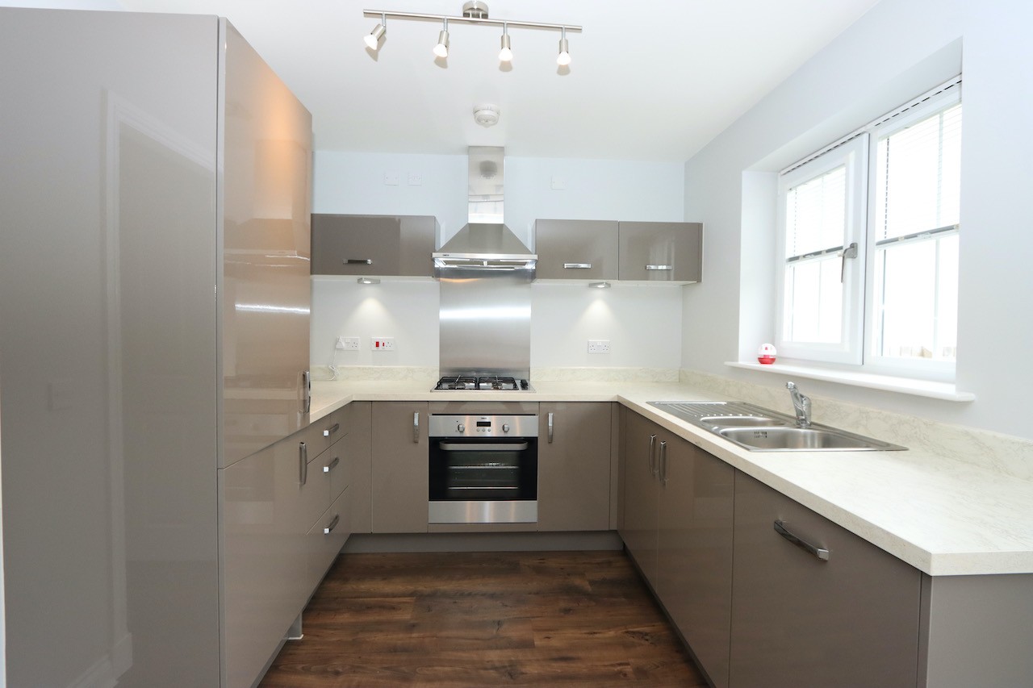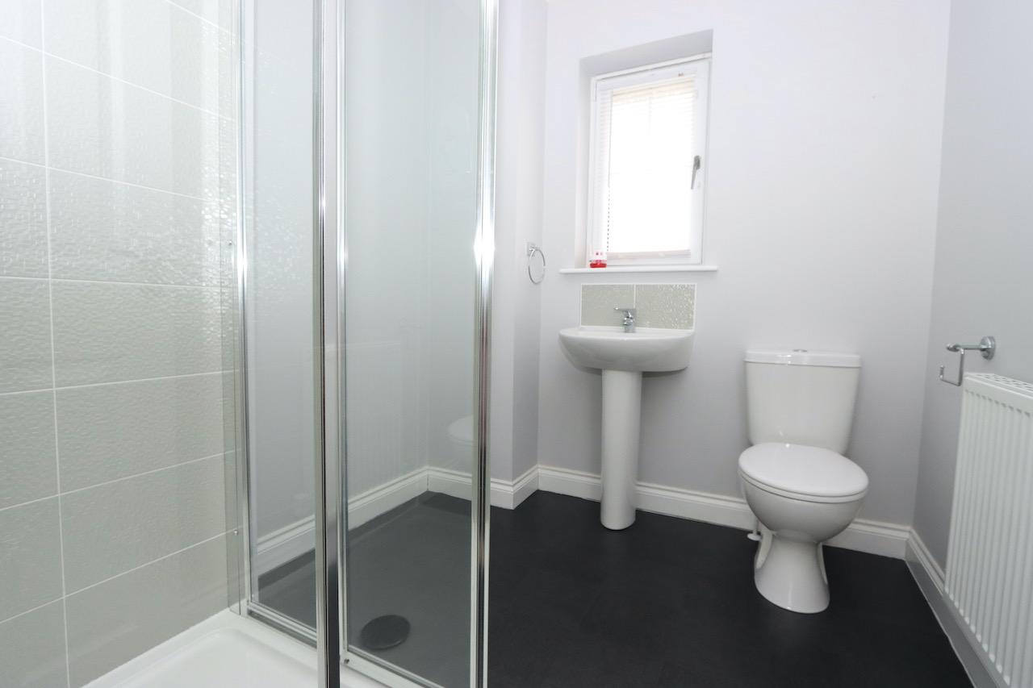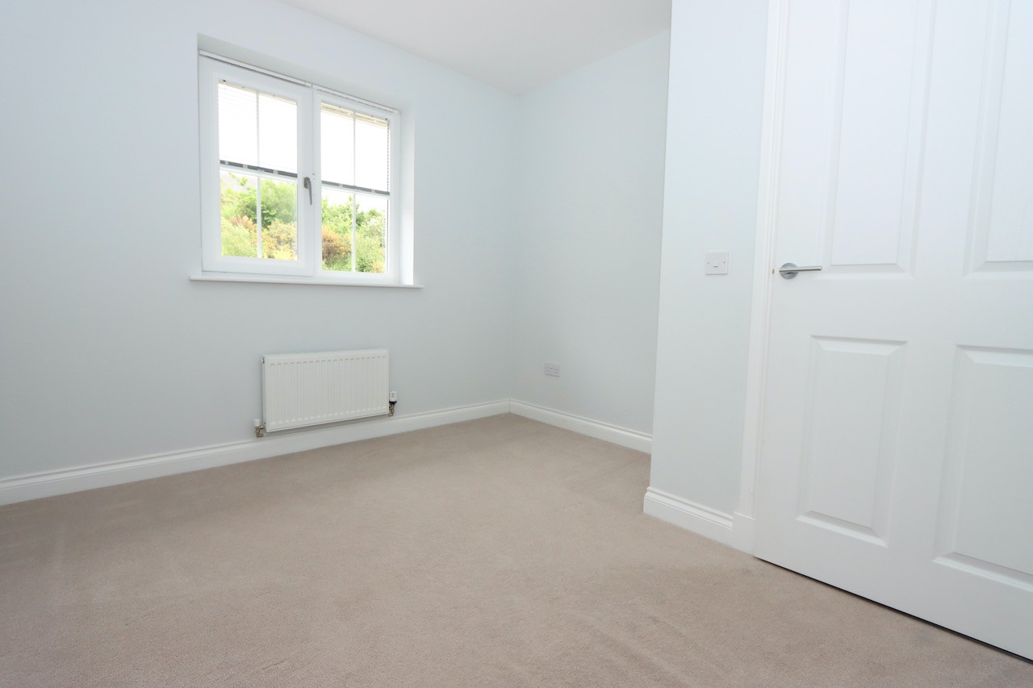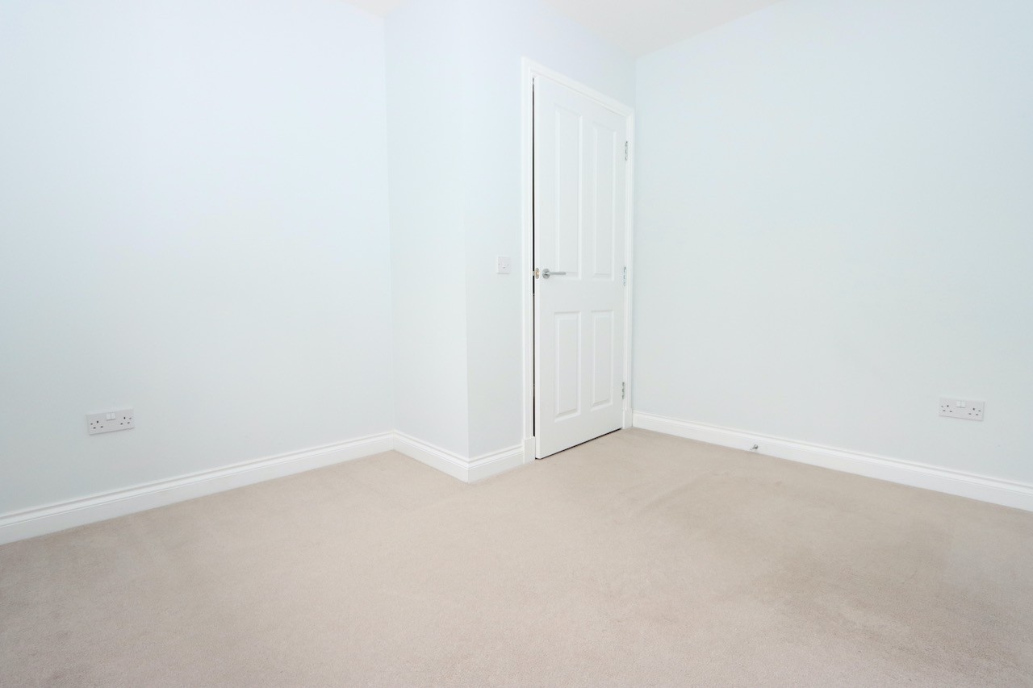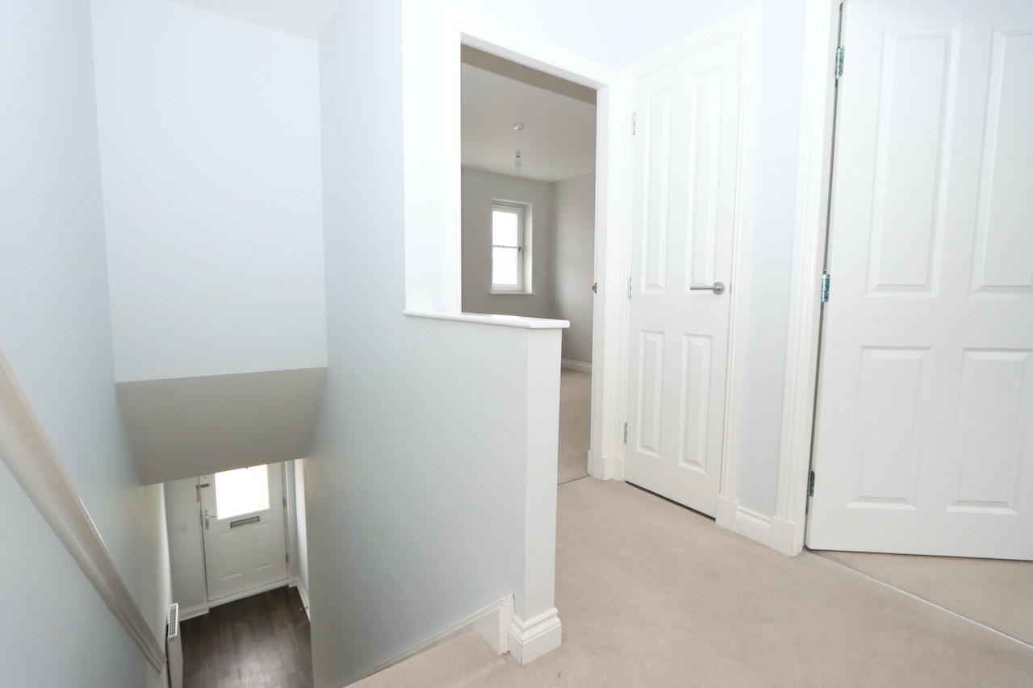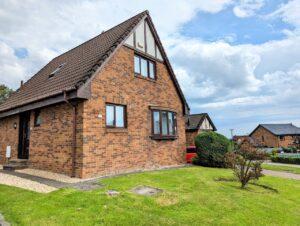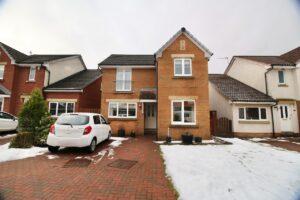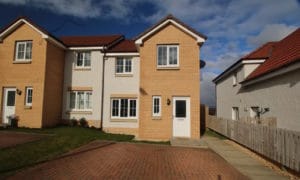Wester Newlands Drive, Falkirk
Sold
Property Summary
*** SOLD AT CLOSING***
Luxury 3 double bedroom detached property with garage and driveway, offered to the market in true walk in condition. Ideally located for easy access to local amenities and commuting links via M9 motorway. Viewing is highly recommended to appreciate the accommodation on offer.
NEST Estate Agents are delighted to offer to the market this fabulous 3 bedroom detached home, situated within a modern development in the highly sought after Reddingmuirhead. The property has been tastefully decorated throughout offering contemporary living and excellent storage.
Accommodation briefly comprises; lounge, dining kitchen, WC and utility room, 3 double bedrooms with master ensuite. As you enter the property, you will be immediately impressed by the spacious lounge, with large window which overlooks the front of the property, flooding the room with natural light. Through to the modern fitted kitchen, and with space for dining this is the heart of the home and perfect for family mealtimes and entertaining. The fully enclosed rear garden provides the ideal area for outdoor living and with no overlooking properties it affords a more private setting. A convenient utility room provides seperate laundry facilities, and access to the downstairs WC.
On the upper level there are three good sized double bedrooms; master bedroom with ensuite, a family bathroom and ample storage. The master bedroom benefits from a large storage cupboard and enjoys its own ensuite facilities. The family bathroom includes a white suite with shower over bath and modern ceramic tiling.
The property is further enhanced with gas central heating, double glazing, garage and driveway.
EER Band - C
ACCOMMODATION
LOUNGE 4.46m x 3.23m
KITCHEN 5.31m x 3.05m at widest point
UTILITY ROOM 1.82m x 1.92m
WC 1.82m x 1.13m
MASTER BEDROOM 5.34m x 2.78m
ENSUITE 2.25m x 2.18m
BEDROOM 2 3.23m x 3.20m
BEDROOM 3 3.26m x 2.78m at widest point
BATHROOM 2.18m x 1.74m
Key Details
Mortgage Calculator
Map
Related Properties



Cumbernauld
Central Way,
7 Tay Walk,
Cumbernauld,
G67 1BU
T: 01236 368631
E: Email us






