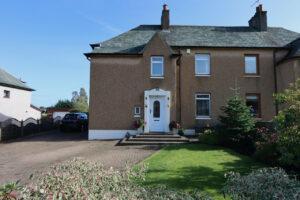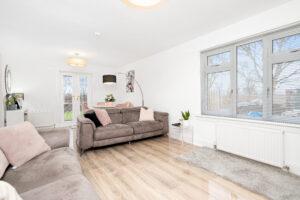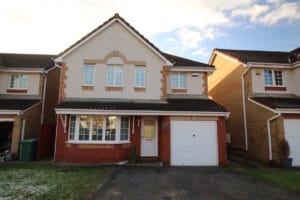Steel Crescent, Denny,FK6 5JP
Sold
Property Summary
*** CLOSING DATE SET FOR THURSDAY 13th FEBRUARY 2020 at 12pm NOON. ***
Luxury 4 bedroom detached property occupying a corner position, perfectly located for local schooling and motorway links. EARLY VIEWING STRONGLY ADVISED
NEST Estate Agents are delighted to bring to the market this beautifully presented home which has been upgraded and maintained to a high standard. A rare opportunity to purchase a true walk in condition property. The subjects occupy a large, enviable corner plot within this popular modern residential development.
You will be immediately impressed with the bright, spacious reception hallway which gives access to all lower accommodations. The contemporary lounge has a front facing bay window, which floods the room with natural light, a gas fireplace is both a lovely focal point plus additional cosiness on winter evenings. Access via double glazed doors to the formal dining room which overlooks the rear gardens. The fabulous kitchen is very stylish and spacious, boasting a good range of base and wall units, with space for informal dining at the island breakfast bar it is great for family mealtimes or entertaining and is the heart of the home. Included are integrated appliances and range cooker. Double french doors lead to the well maintained rear garden with patio and decking, it has been landscaped to provide year round low maintenance, making it an ideal outdoor space for summer BBQs and outdoor entertaining. The garage has been professionally converted to enhance this already spacious home, creating the perfect room for family TV nights or as a home office or playroom. Also on the ground floor is a convenient utility room for separate laundry facilities and WC.
On the upper level are the 4 well proportioned bedrooms and family bathroom. The real wow of this beautiful home is the spectacular master bedroom suite, offering balcony, double wardrobes/dressing area and ensuite. The guest bedroom also comes complete with ensuite and fitted sliding robes, a beautifully presented room with bay window. The spacious family bathroom has a modern four piece suite.
The property is further enhanced with driveway, double glazing and gas central heating.
EPC - C
Full Details
Lounge 6.44m into bay x 3.86m
Dining Room 3.14m x 2.69m
Kitchen 6.12m x 3.14m
Utility 2.86m x 1.69m
Family Room 4.94m x 2.63m
WC 1.80m x 0.80m
Master Bedroom 6.53m at widest x 3.91m at widest
Master Ensuite 1.24m x 2.48m
Bedroom 2 3.45m into bay x 4.89m at widest
Ensuite 2.12m x 1.67m
Bedroom 3 3.62m x 3.46m
Bedroom 4 2.68m x 2.60m
Bathroom 3.70m x 2.43m
Key Details
Mortgage Calculator
Map
Related Properties



Cumbernauld
Central Way,
7 Tay Walk,
Cumbernauld,
G67 1BU
T: 01236 368631
E: Email us
























