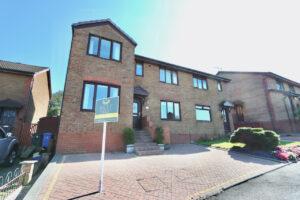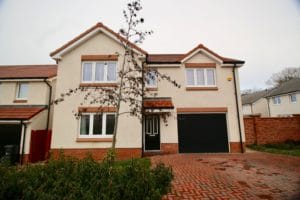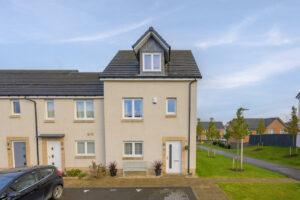Rukera, Standrigg Road, Wallacestone, FK2 0EB
Sold
Property Summary
Impressive, architecturally designed detached bungalow with detached garage conversion, enjoying a semi-rural location with fabulous open views. Fantastic opportunity to purchase this family home which is seldom available on the open market. VIEWING IS HIGHLY RECOMMENDED.
NEST Estate Agents are delighted to offer to the market this fabulous 4 bedroom detached bungalow. The property offers generous living accommodation set on a generous sized plot.
Accommodation briefly comprises; formal lounge, kitchen/dining, bathroom, four double bedrooms one with ensuite and separate games room/office in garage conversion. The formal lounge offers an ideal space for entertaining or relaxing, with dual aspect windows which showcases the open views whilst flooding the room with natural light. The dining kitchen has been tastefully upgraded to include a real wood worktop and Belfast sink, double integrated oven and ceramic hob. The breakfast bar is perfect for morning coffee and informal dining, and there is also space for formal dining.
Further complimenting the property are the 4 well appointed bedrooms, with master bedroom enjoying its own ensuite facilities. Bedroom 2 has been adjusted to include a high spec study/gaming area and LED lit fitted wardrobe, adding a little touch of luxury.
The property is showcased by the surrounding gardens and driveway which extends to wrought iron fencing, enclosing the front of the property, allowing a safer environment for children and pets whilst offering an attractive detail to the property. A mono block driveway for several cars leading to the garage door fronted conversion, this offers a storage space to the front, whilst the back has been converted to the bonus room.
The property is further enhanced with gas central heating, double glazing and energy efficiency via solar panels.
EPC BAND - C
Full Details
LOUNGE 5.20m (into the bay) x 6.00m
KITCHEN 5.97m x 3.79m
BATHROOM 2.51m* x 2.09m
* at widest point
BEDROOM 2.62m x 2.99m
BEDROOM 2.62m x 2.89m
BEDROOM 2.98m* x 4.96m
* at widest point
BEDROOM 4.38m x 2.88
ENSUITE 2.94m x 1.20m
GARAGE CONVERSION/BONUS ROOM
Key Details
Mortgage Calculator
Map
Related Properties



Cumbernauld
Central Way,
7 Tay Walk,
Cumbernauld,
G67 1BU
T: 01236 368631
E: Email us






























