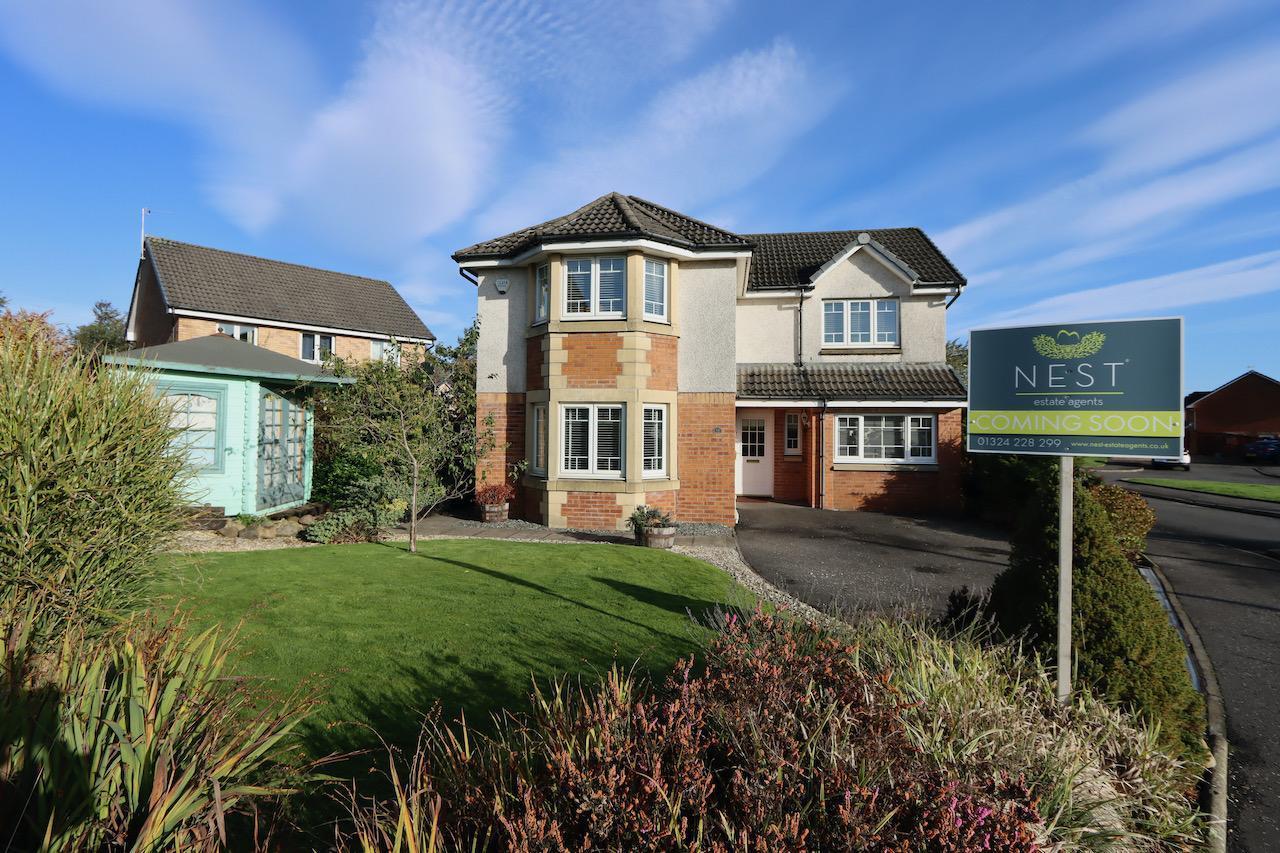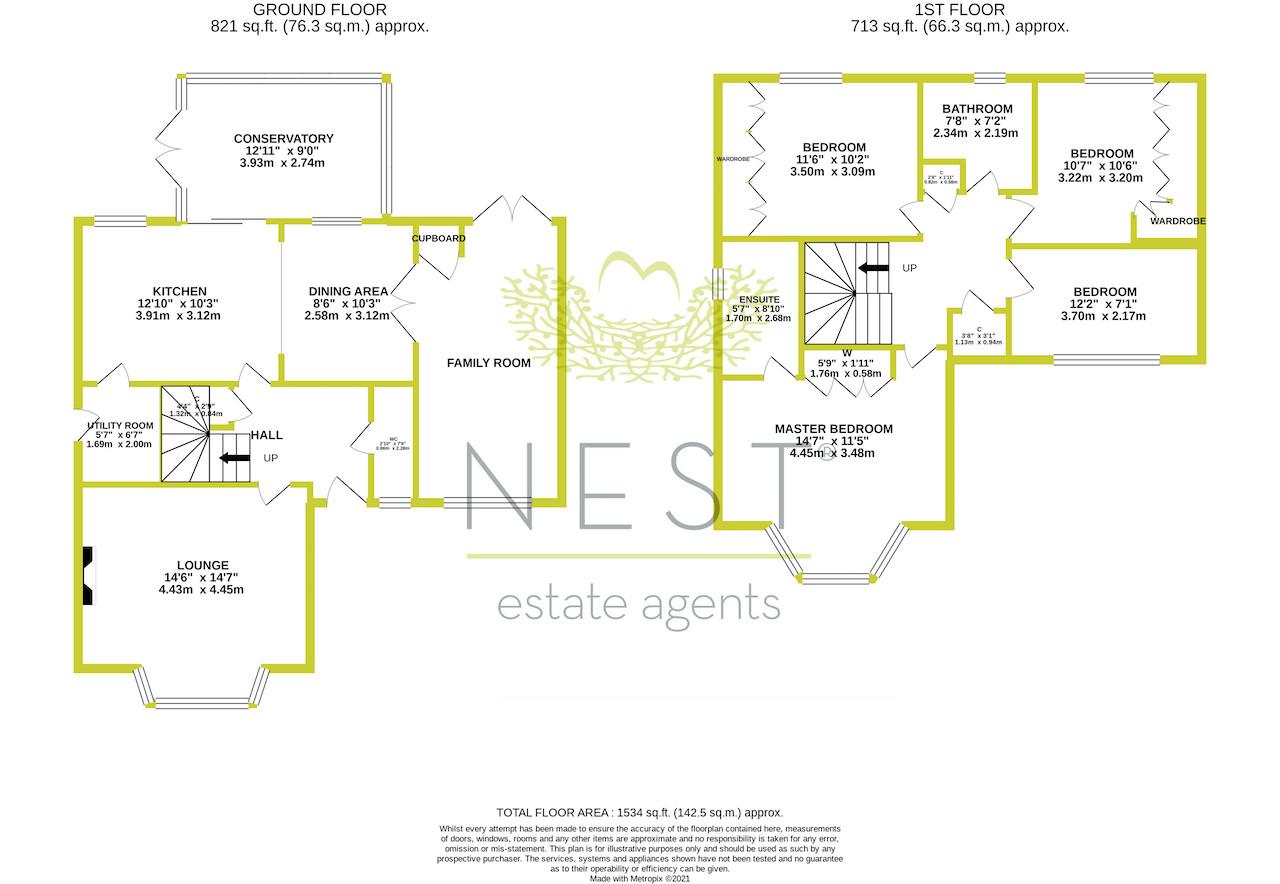
Roman Road, Bonnybridge, FK4 2DE
£239,995

Full Description
**CLOSING DATE TUESDAY 26 OCTOBER 12 NOON** NEST Estate Agents are delighted to offer to the market this fabulous 4 double bedroom detached family home. The property offers generous, flexible living accommodation and is ideally situated for local amenities and well regarded primary schooling.
Accommodation briefly comprises; entrance hallway, lounge, kitchen/dining, utility room, family room, conservatory and WC. On the upper level are 4 well appointed bedrooms, master bedroom with ensuite, and family bathroom.
Occupying a prime position and set within beautifully presented front and rear gardens, No.35 has been tastefully upgraded to offer walk in condition accommodation. The formal lounge boasts a feature bay window, flooding the room with natural light. A contemporary fireplace offers a lovely focal point whilst providing extra warmth for cosy winter evenings. The kitchen/dining is the heart of the home, with space for formal dining and access to both the family room and conservatory, this room creates the perfect space for family living or entertaining. An excellent range of base and wall units finished in white high gloss with contrasting work surfaces, and comes complete with integrated appliances, double oven, gas hob and hood. Leading from the kitchen via french doors is the family room, which could be utilised as a playroom, TV room or home office and enjoys dual aspect by way of front facing window and French doors leading to the rear garden. An impressive outdoor space which has been beautifully landscaped, offering patio areas, artificial lawn for year round low maintenance, and enclosed with high timber fencing, ideal for outdoor entertaining and summer BBQs. Completing the ground floor accommodation is a sizeable conservatory, a convenient utility room and WC.
On the upper level, the four bedrooms offer good size accommodation. The spacious master bedroom enjoys a feature bay window, adding a touch of luxury to this room and also comes with stunning ensuite facilities and built in wardrobes. Three further double bedrooms are available on this level, with two of these featuring fitted wardrobe storage with hidden home office/TV space fitted with electrics. The family bathroom has a modern white suite, with jacuzzi bathtub, fitted vanity furniture and chrome towel heater. An attractive summerhouse is an ideal space for working from home or as a place to relax, and comes fitted with lights and electrics.
The village of Bonnybridge offers an excellent range of local shopping, including a Tesco Express, primary schooling, canal walks and golf course. The nearby major towns of Falkirk and Cumbernauld offers a wider range of amenities including main line rail links to the cities of Edinburgh and Glasgow. Bonnybridge is excellent for commuters, with easy access to M9 and M876 road networks for travel to Glasgow, Edinburgh and Stirling.
EPC Band C
ACCOMMODATION
LOUNGE 4.28m (incl bay) x 4.45m
KITCHEN AREA 3.91m x 3.07m
DINING AREA 3.07m x 2.58m
FAMILY ROOM 6.36m x 2.45m
CONSERVATORY 3.94m x 2.73m
UTILITY ROOM 2.00m x 1.76m
WC 2.30m x 0.83m
MASTER BEDROOM 3.64m (incl bay) x 4.45m
ENSUITE 2.64m x 1.63m
BEDROOM 2.84m x 3.11m
BEDROOM 3.22m x 2.58m
BEDROOM 3.70m x 2.17m
BATHROOM 2.30m x 2.15m
Features
- 4 Double Bedrooms
- Dining Kitchen
- Family Room/Home Office
- Master Ensuite
- Conservatory
- Close to local Primary School
- Ideally located for motorway
- Ideally located for local amenities
Contact Us
Nest Estate Agents52 Vicar Street, Falkirk
FK11JB
T: 01324 228299
E: info@nest-estateagents.co.uk


























