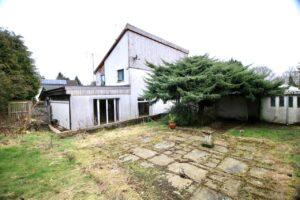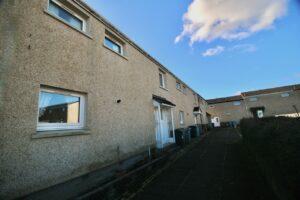Pender Gardens, Rumford, FK2 0BJ
Sold
Property Summary
*** CLOSING DATE THURSDAY 14th JUNE at 12 NOON ***Stunning 4 bedroom modern detached home which enjoys a south facing aspect and is set within a desirable cul de sac location. EXCELLENT FAMILY HOME, EARLY VIEWING ESSENTIAL.
NEST Estate Agents are delighted to offer to the market this fabulous 4 bedroom detached family home, within a luxury, modern development in Rumford. The property offers generous, flexible living accommodation presented tot he market in truly walk in condition, and is ideally situated for schooling and commuting to Edinburgh and Glasgow. This is a fantastic property for a family to live and grow and comes with all light fittings, blinds and integrated dishwasher.
As you enter the property, the welcoming entrance hallway gives access firstly to the front facing lounge. Beautifully decorated and presented, this room is a fantastic area for relaxing and entertaining. Leading from here is the dining room which overlooks the gardens to the rear and is perfect for formal dining, as a play room or TV room. The family kitchen has been upgraded to included an integrated dishwasher, solid wood work surfaces, double oven and sleek design-led hood. It boasts a good range of base and wall units and is a great area for family living and with space for informal dining, it is the heart of the home. The WC completes the ground floor accommodation.
On the upper level, the four bedrooms offer spacious accommodation. The master bedroom benefits from ensuite facilities with double sized shower, as well as a large wardrobe excellent for storage. The family bathroom has a modern four piece white suite, to include bathtub, wash basin, WC and shower cubicle.
Complimenting the property is the rear garden, which is laid with lawn with slabbed nation area - perfect for summer BBQs. The garden is fully enclosed making it safer for children and pets.
The property is further enhanced with gas central heating, double glazing and integral garage with driveway.
EER Band - C
Full Details
Lounge 4.04m x 3.59m
Dining 2.95m x 2.72m
Kitchen 2.94m x 4.57m
WC 1.75m x 1.10m
Bedroom 3.13m x 4.16m
Ensuite 1.20m x 2.54m
Bedroom 2.55m x 3.87m
Bedroom 3.00m x 2.11m
Bedroom 3.00m x 2.56m
Bathroom 2.53m x 1.83m
Key Details
Mortgage Calculator
Map
Related Properties



Cumbernauld
Central Way,
7 Tay Walk,
Cumbernauld,
G67 1BU
T: 01236 368631
E: Email us




















