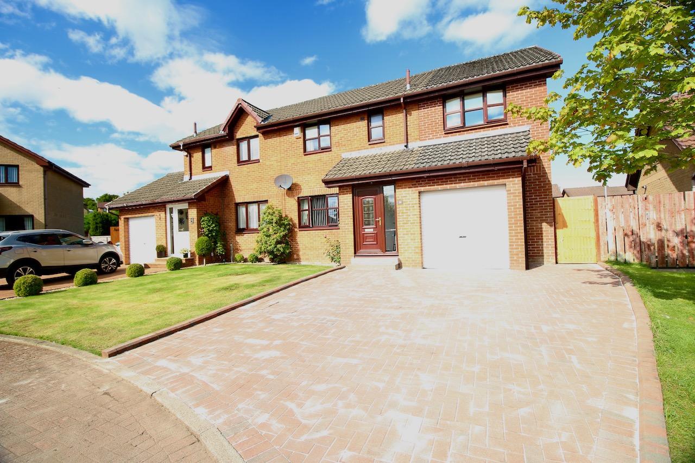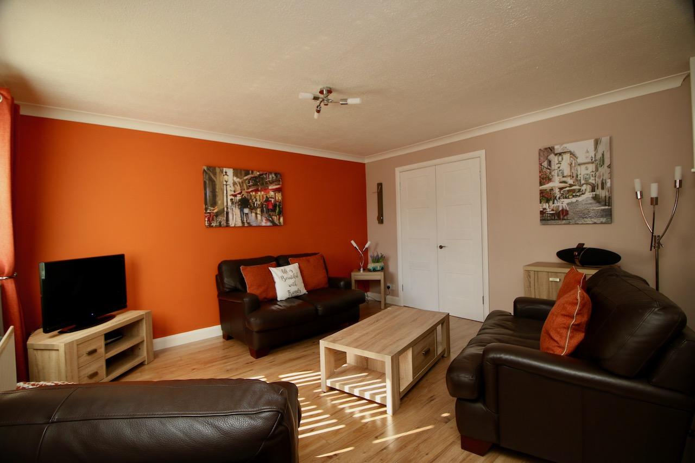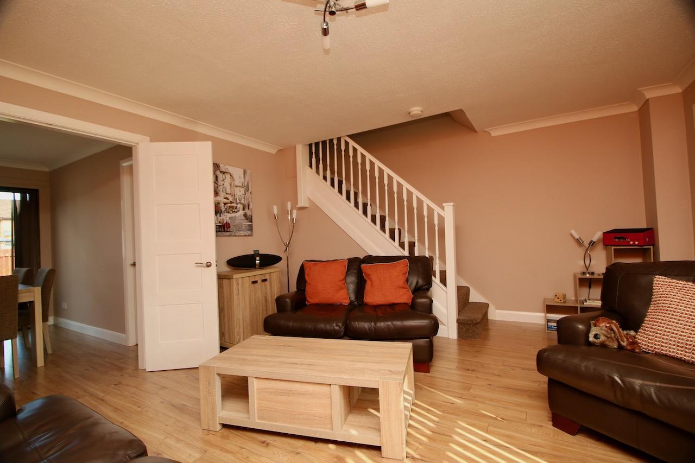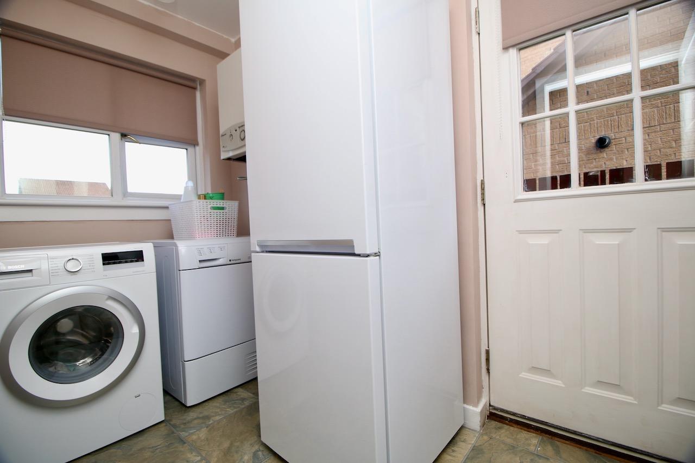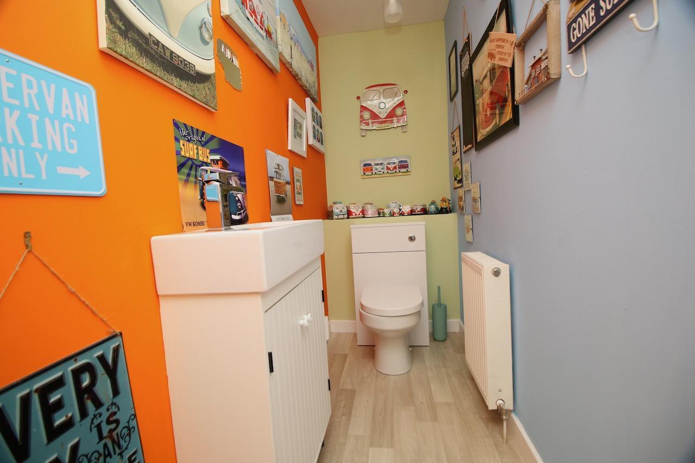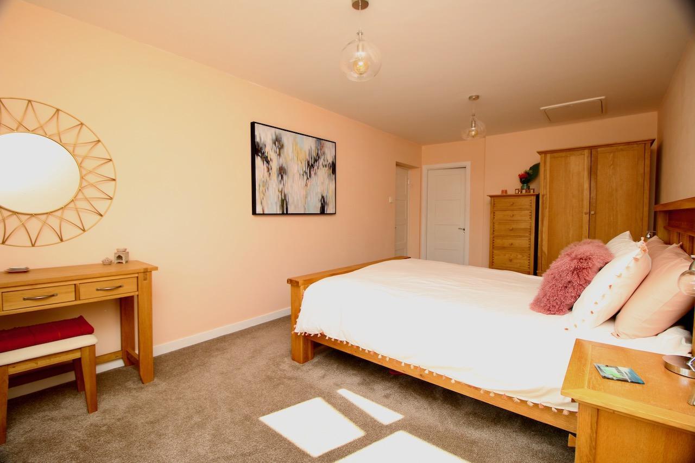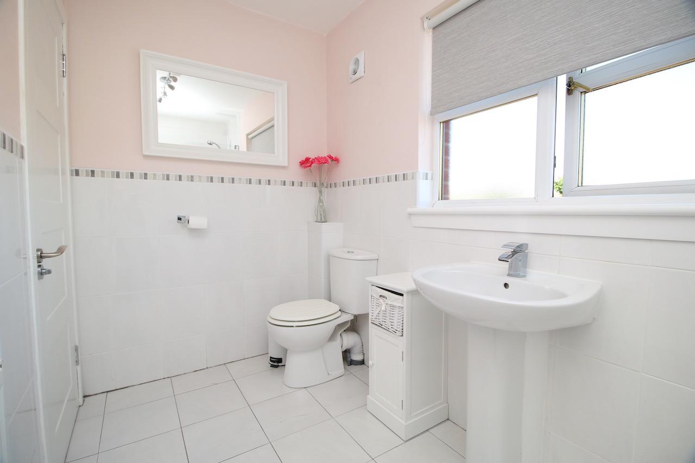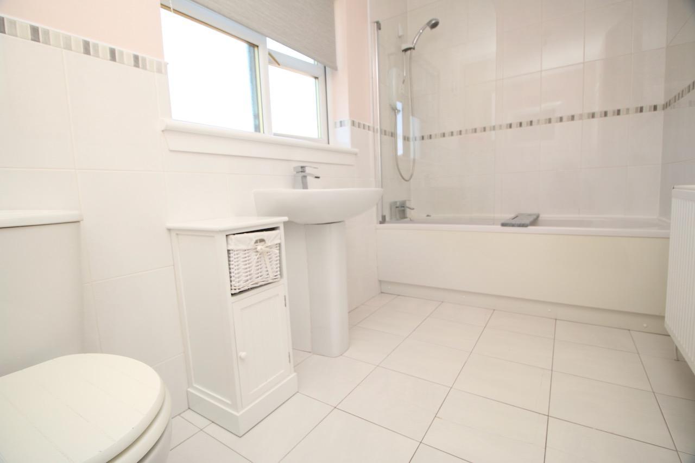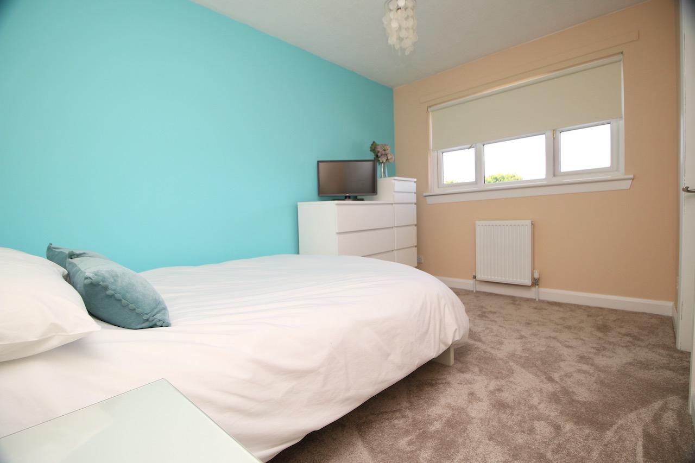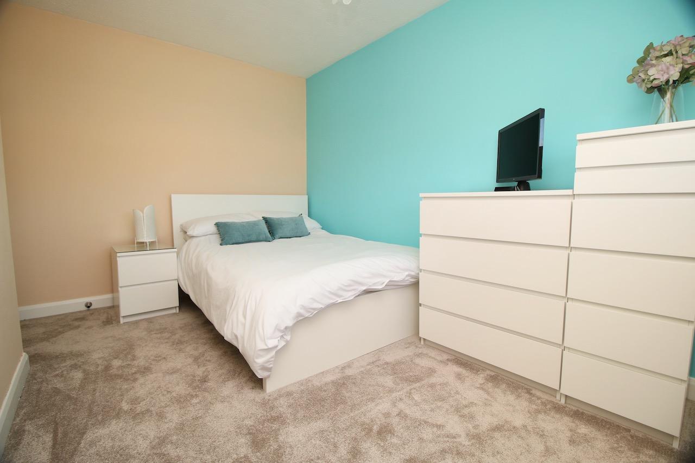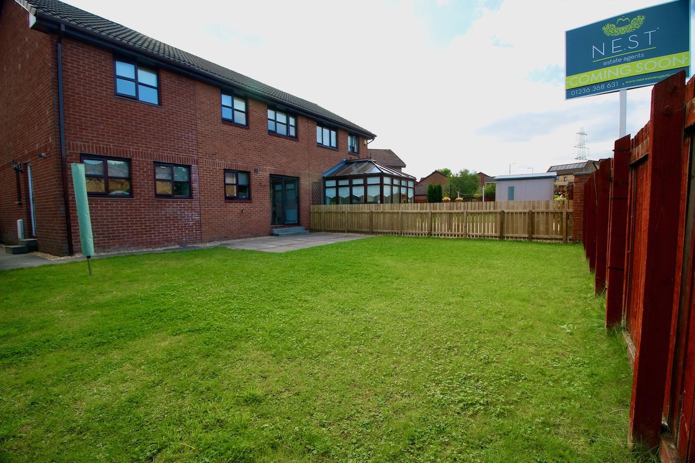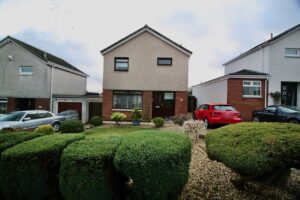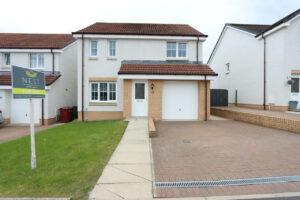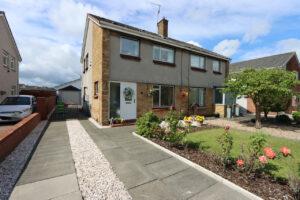Kirkconnel Avenue, Blackwood, Cumbernauld
£193,500
Offers Over
Sold
Property Summary
*** CLOSING DATE - FRIDAY 24TH SEPTEMBER AT 2PM ***EARLY VIEWING STRONGLY ADVISED on this 3 bedroom semi detached family home in the popular area of Blackwood, Cumbernauld. This stunning property is in true walk in condition and must be viewed to appreciate this fabulous property on offer. Ideally situated near local amenities including Cumbernauld’s new retail park, Broadwood Loch and Stadium and ease of access to motorway links and local schools.
NEST Estate Agents are delighted to bring this beautiful property to the market which has been extensively upgraded and altered to an exceptional high standard throughout and includes three bedrooms, downstairs WC, utility area, open plan lounge, separate dining room, office space and plenty of storage throughout.
As you enter the property you are welcomed by a practical entrance vestibule which leads into the lounge area. The bright front facing lounge is sure to impress by the generous proportion of the room and floods the room with natural light. A separate dining area with fabulous French doors, is the perfect space for family mealtimes or entertaining. The spacious modern kitchen has been fitted with an excellent range of base and wall units with plenty of natural light pouring in through the two double windows which face onto the rear garden. To complete the ground floor is a contemporary designed WC and convenient utility room with separate back door access onto the enclosed gardens. All appliances are also included in the sale.
On the upper level the light and airy hallway leads to three well proportioned double bedrooms (one which includes wardrobe storage), family bathroom and office area. The impressive master bedroom is generous in size and enjoys its own en-suite facilities which includes bath, overhead shower, half height wall tiling and matching floor tiles. The family bathroom has been recently upgraded and provides full height Porcelanosa wall tiling with matching floor tiles, overhead waterfall shower, white bath and white gloss vanity furniture.
The rear garden has a patio area which provides an ideal area for outdoor entertaining and is complete with 6ft surrounding fence for added privacy.
The property is further enhanced with a single garage and mono block driveway enough for two cars, gas central heating and double glazing and plenty of storage throughout.
This property must be viewed.
ACCOMMODATION
LOUNGE 5.11m x 4.49m
KITCHEN 4.31m x 3.08m
UTILITY ROOM 1.59m x 3.08m
DINING ROOM 2.32m x 3.08m
BEDROOM 1 3.34m x 5.96m
BEDROOM 2 2.61m x 3.54m
BEDROOM 3 2.61m x 2.88m
STUDY 2.28m x 1.61m
BATHROOM 2.28m x 2.09m
ENSUITE 3.34m x 1.61m
Key Details
Property Type:
Semi-Detached House
Bedrooms:
3
Bathrooms:
2
Reception Rooms:
1
Parking:
Single Garage
City:
Cumbernauld
Sale:
residential-sales
Property ID:
19492
Mortgage Calculator
Map
Related Properties



Cumbernauld
Central Way,
7 Tay Walk,
Cumbernauld,
G67 1BU
T: 01236 368631
E: Email us

