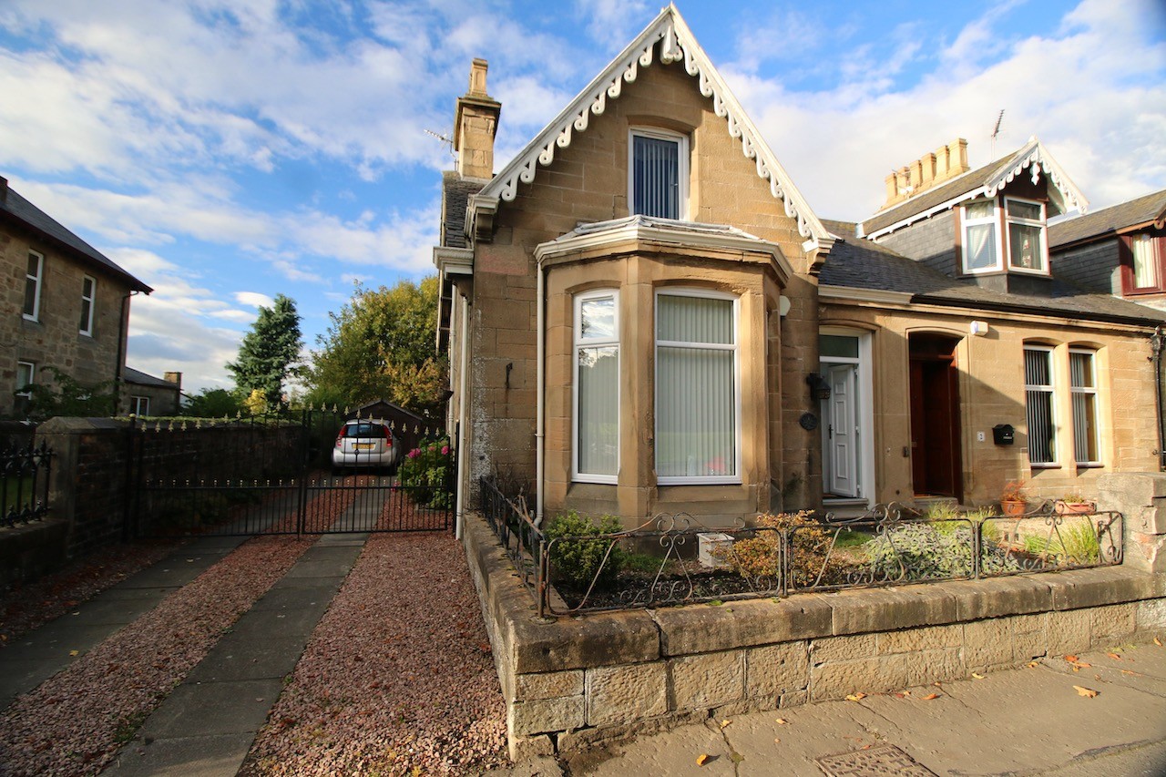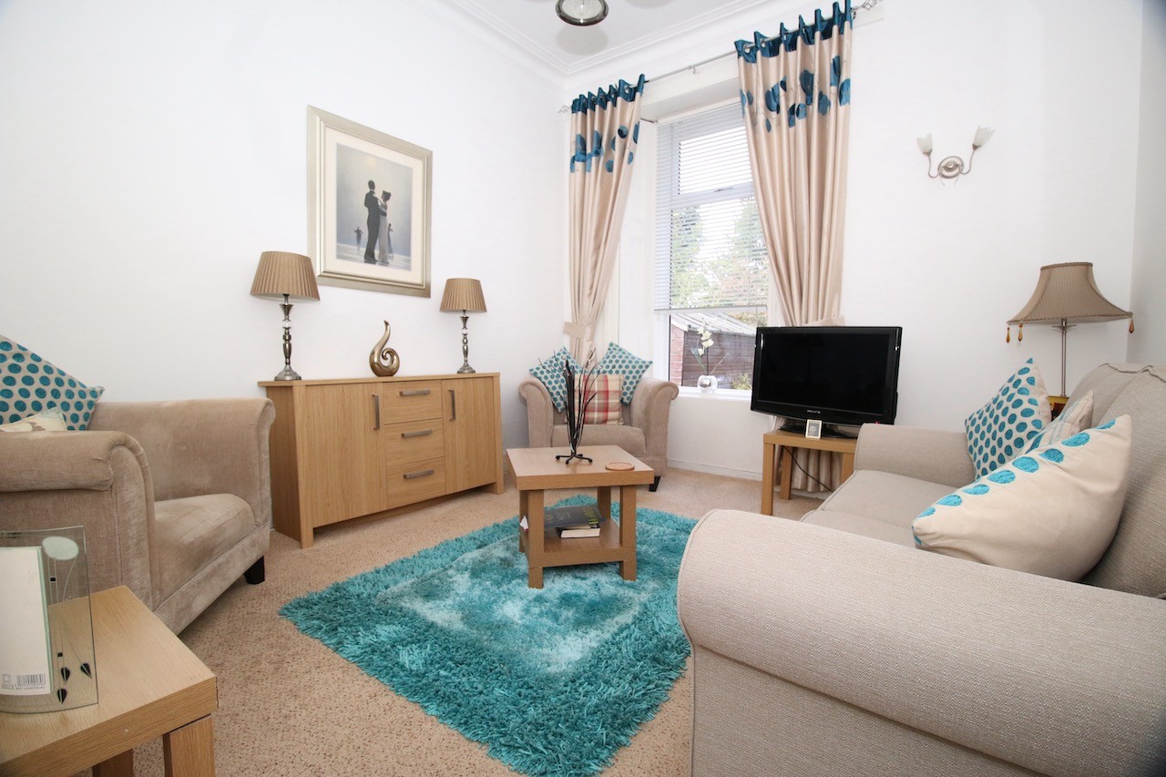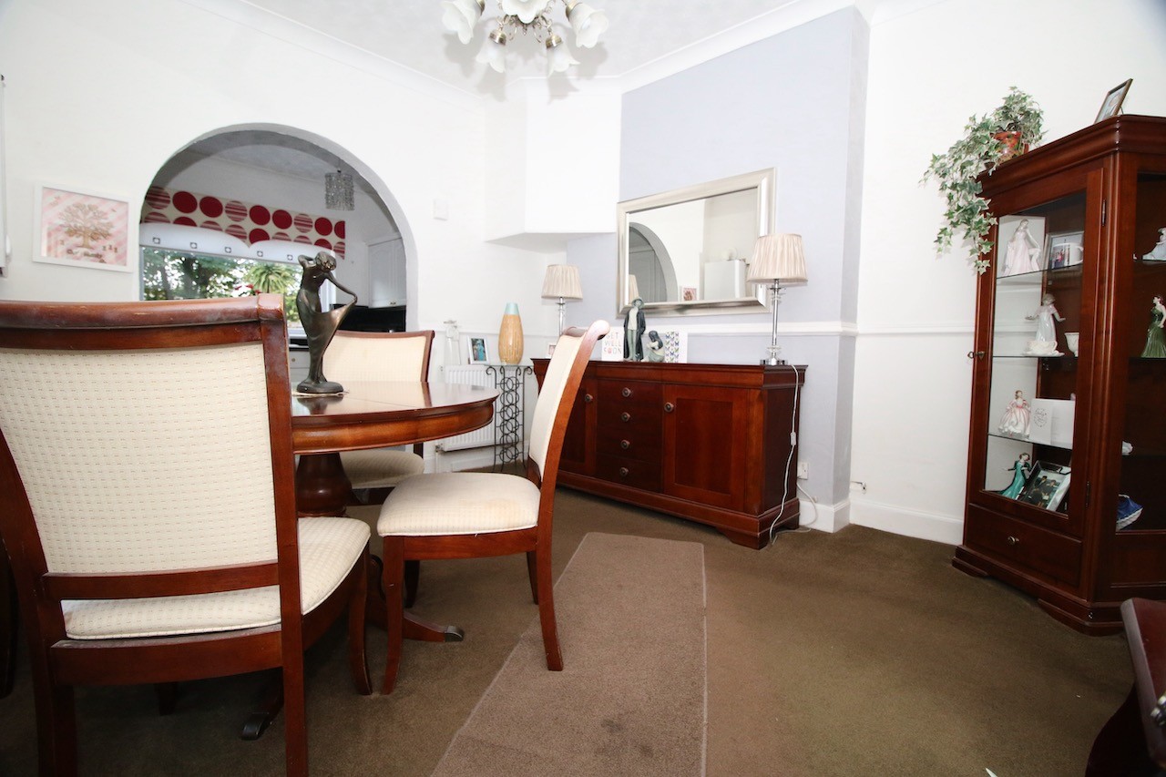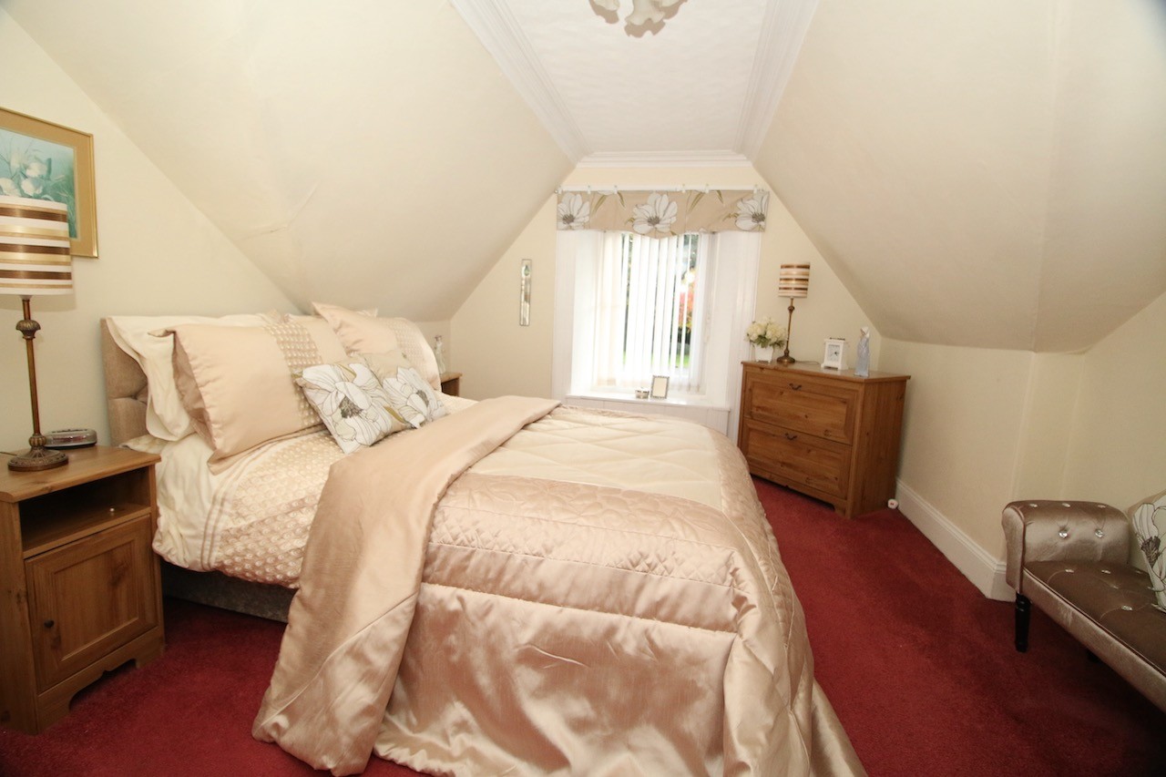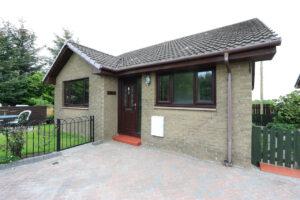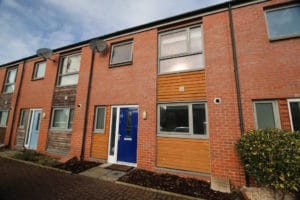Kerse View, Dalgrain Road, Grangemouth
Sold
Property Summary
***£15,000 BELOW HR VALUE*** Traditional villa perfectly located for commuting, promising a spacious 3-bedroom/3 public room family home characterised by vast proportions, exquisite period features and driveway enclosed with wrought iron gates.
Arranged over two levels, the accommodation comprises three bedrooms, three reception rooms, bathroom, a modern kitchen, as well as a driveway and gardens.
The villa instantly endears with its handsome sandstone façade and grand bay window. Welcoming you inside is a practical entrance vestibule leading into the impressive reception hall, whose soaring ceiling is framed by original dentil cornicing and moulded corbels. On the left is the first of three reception rooms: the splendid formal lounge. In addition to a wide bay window, the room is adorned with intricate cornices and a ceiling rose, and also boasts a gas fire framed by a traditional surround. The family room is a cosy space for relaxing or as a home office or play room. The third reception room – the formal dining room – at the end of the hall provides an ideal setting for family meals and entertaining, and flows into the dual-aspect kitchen to the rear. In addition to ample fitted storage and workspace, the kitchen is finished in a modern white gloss unit and contrasting work surface.
Upstairs accommodates two double bedrooms and spacious single bedroom with fitted wardrobe storage, the bathroom with separate WC and a large walk in storage.
EPC - E
Lounge 5.95m into bay x 4.65m
Family Room 3.77m x 3.28m
Dining Room 3.71m x 3.41m
Kitchen 3.44m x 2.67m
Bedroom 4.50m x 2.72m
Bedroom 4.35m x 3.30m
Bathroom 2.24m x 1.35m
WC 1.21m x 0.70m
Bedroom 3.25m x 3.30m
Key Details
Mortgage Calculator
Map
Related Properties



Cumbernauld
Central Way,
7 Tay Walk,
Cumbernauld,
G67 1BU
T: 01236 368631
E: Email us

