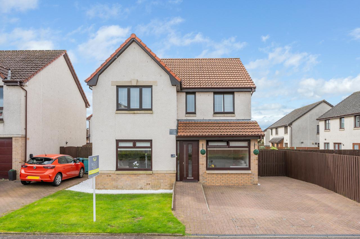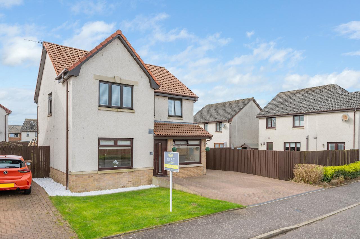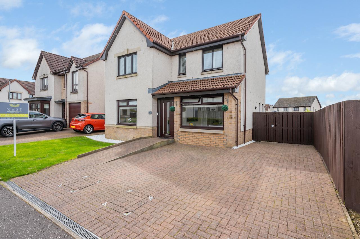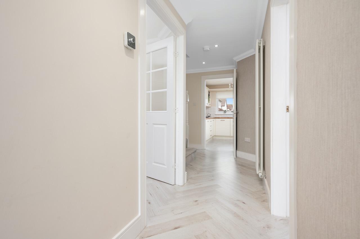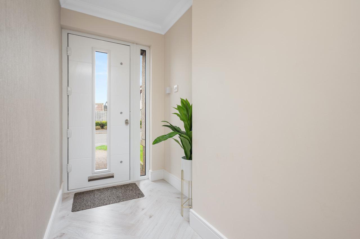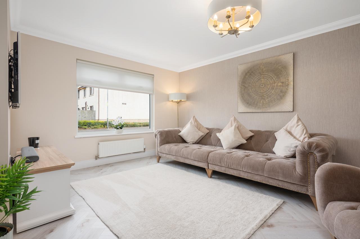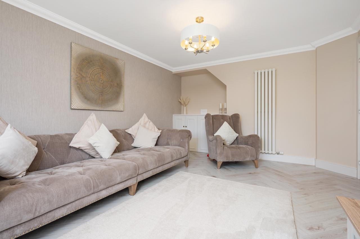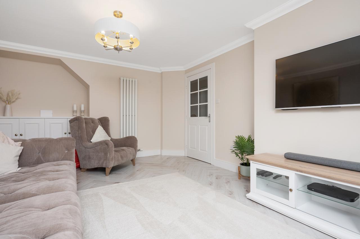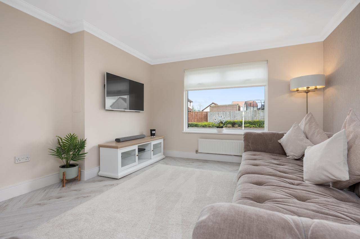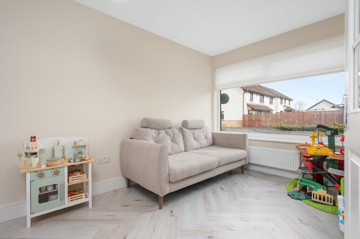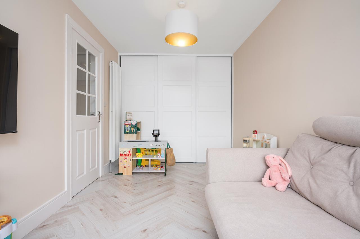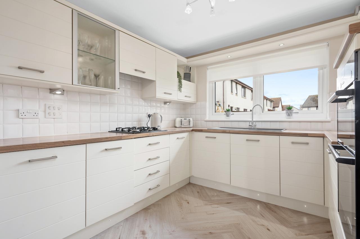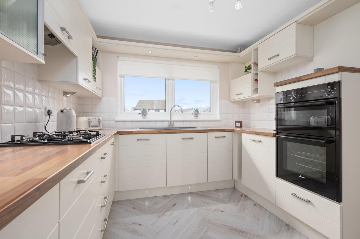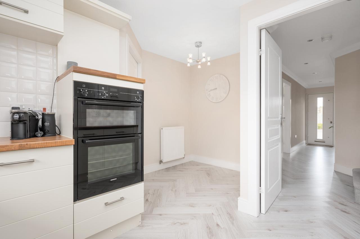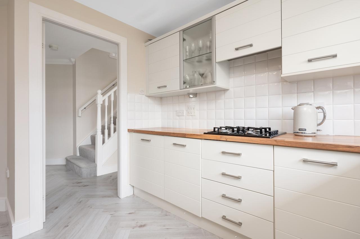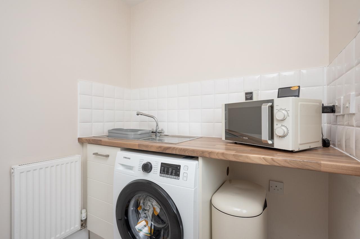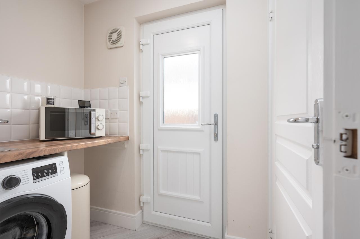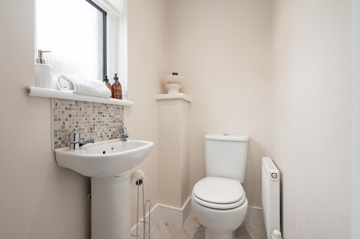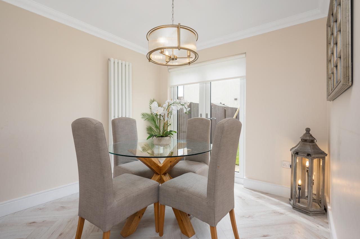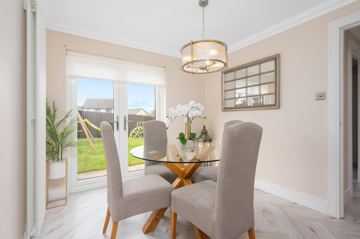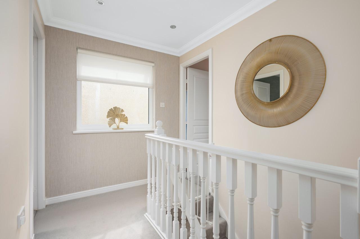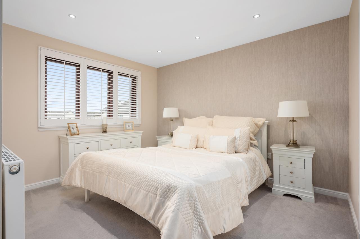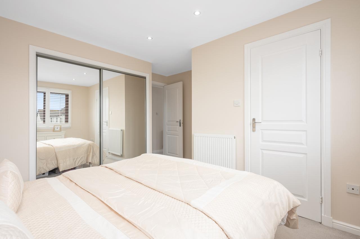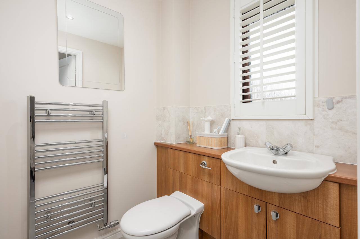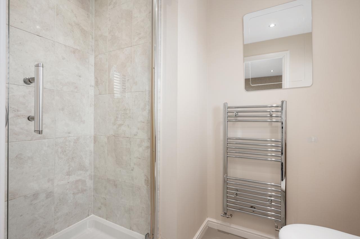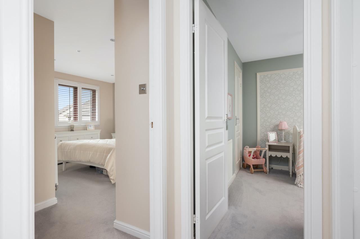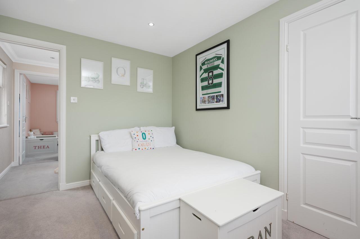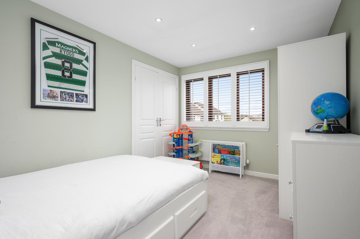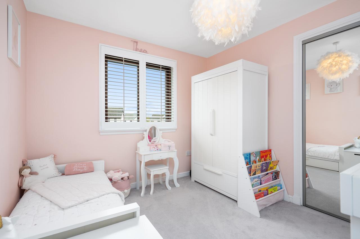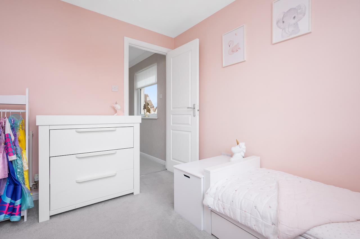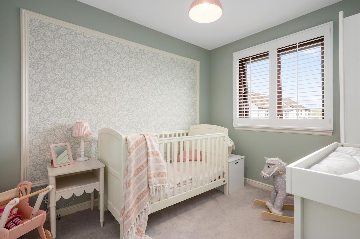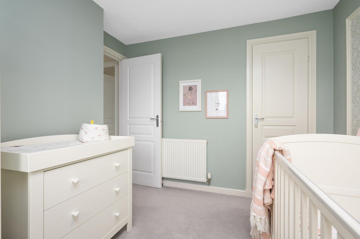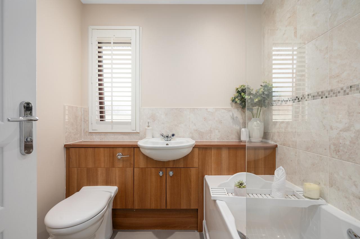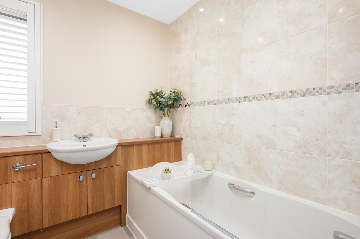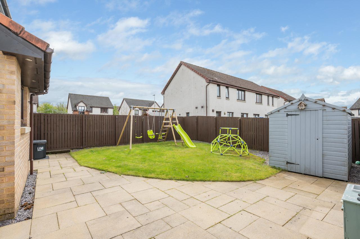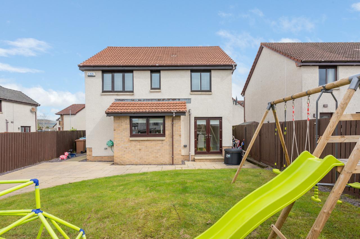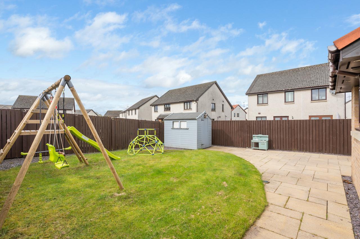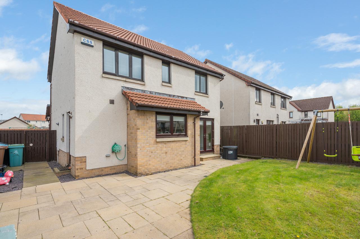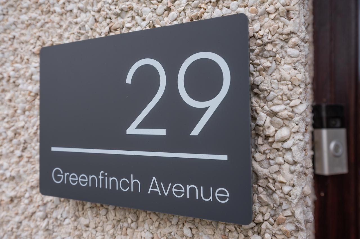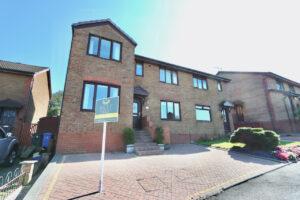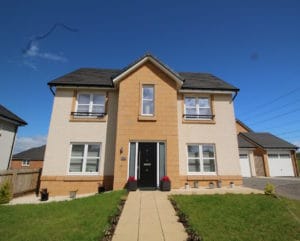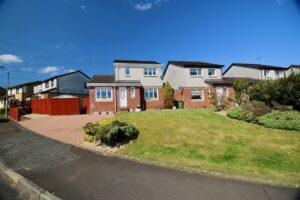Greenfinch Avenue, Cumbernaud
£310,000
Offers Over
Sold STC
Property Summary
Early viewing is strongly advised on this impressive four bedroom detached property positioned on an enviable plot within the sought-after area of Greenfinch Avenue, Cumbernauld. This beautiful property is in true walk-in condition and must be viewed to appreciate the high specification throughout, with converted garage space, private driveway and garden grounds. Occupying a large plot with a short walk to Croy Train Station as well as excellent local amenities, well-regarded schools, and excellent commuting links. This property is in true walk in condition and a credit to the current owner.Nest Estate Agents are delighted to bring to the open market No.29 Greenfinch Avenue which offers well-proportioned accommodation, perfect for modern family life. The property briefly comprises of: lounge, dining room, converted garage space, modern kitchen, utility room, WC, four bedrooms, master ensuite, family bathroom, large driveway enough for several cars and private rear gardens.
A beautiful welcome reception hallway gives access to all accommodations on the lower and upper floors. As you enter the formal lounge you will be immediately impressed by the proportion of the room with new double glazed front facing windows which flood the room with natural light. The feature herringbone flooring and contemporary design is sure to impress. The modern kitchen has an excellent range of base and wall units complete with gas hob, double oven, integrated dishwasher which are included in the sale. The kitchen is finished with latte doors, oak block worktop, brick effect tiling and chrome accessories. The dining room is the perfect place for family mealtimes or entertaining and enjoys French door access out to the rear garden. The convenient utility room (which matches the kitchen) is perfect for separate laundry duties with back door access to the garden. To complete the ground floor is the handy WC with wash basin finished with mosaic tiling.
On the upper level the light and airy hallway leads to four well-proportioned bedrooms which all have their own wardrobe storage. The master bedroom enjoys its own ensuite facilities which includes WC, wash basin, double shower cubicle complete with walnut vanity furniture. The family bathroom comes complete with WC, bath, wash basin finished with walnut vanity furniture and chrome accessories.
To the front of the house is a private large mono blocked driveway for several cars, and the garden is laid to lawn. The side gate leads to the generous sunny rear garden which is predominantly laid to lawn with a patio area perfect for outdoor entertaining, complete with a surrounding 6ft fence, ensuring extra privacy and a safer place for children or pets.
The property is further enhanced with gas central heating, brand new double glazing, new composite front door, contemporary designed throughout, true walk in condition, feature herringbone, fully converted garage space/family area, formal dining room, utility room, enviable location/corner plot, appliances included in sale and more....
Viewing is essential to avoid disappointment.
Key Details
Property Type:
Detached House
Bedrooms:
4
Bathrooms:
3
Reception Rooms:
3
Parking:
Driveway
City:
Cumbernauld
Sale:
residential-sales
Property ID:
38103
Mortgage Calculator
Map
Related Properties



Cumbernauld
Central Way,
7 Tay Walk,
Cumbernauld,
G67 1BU
T: 01236 368631
E: Email us

