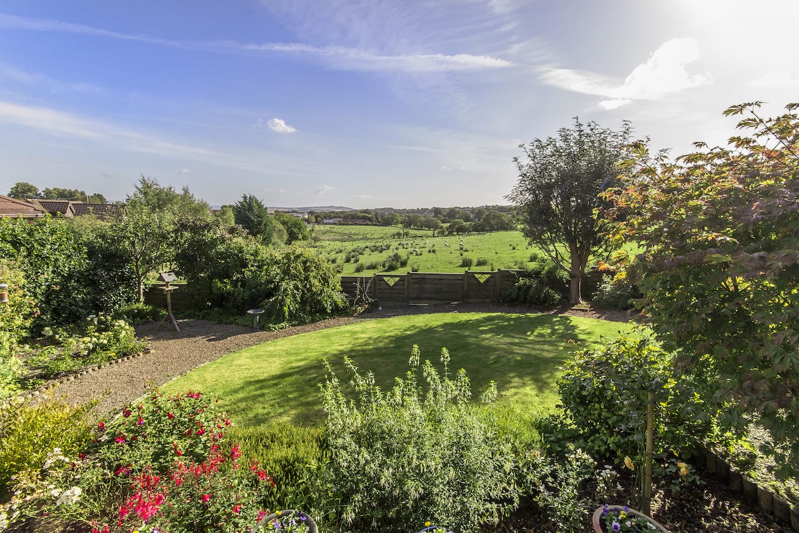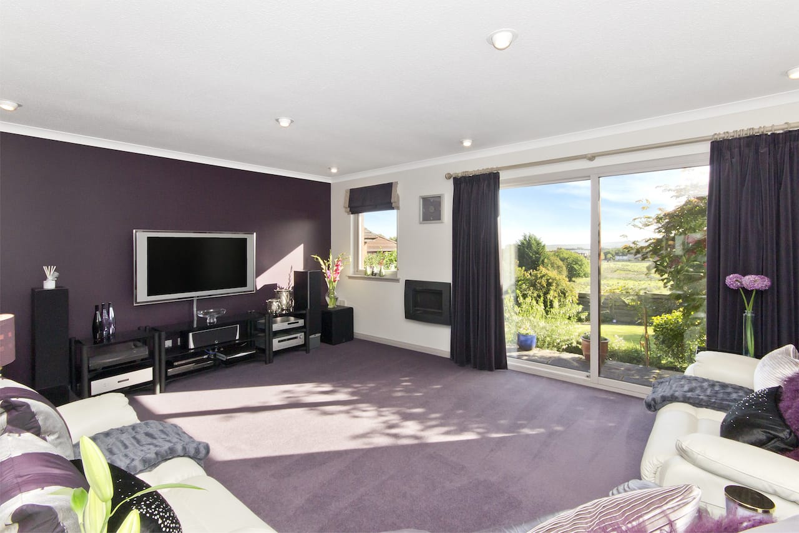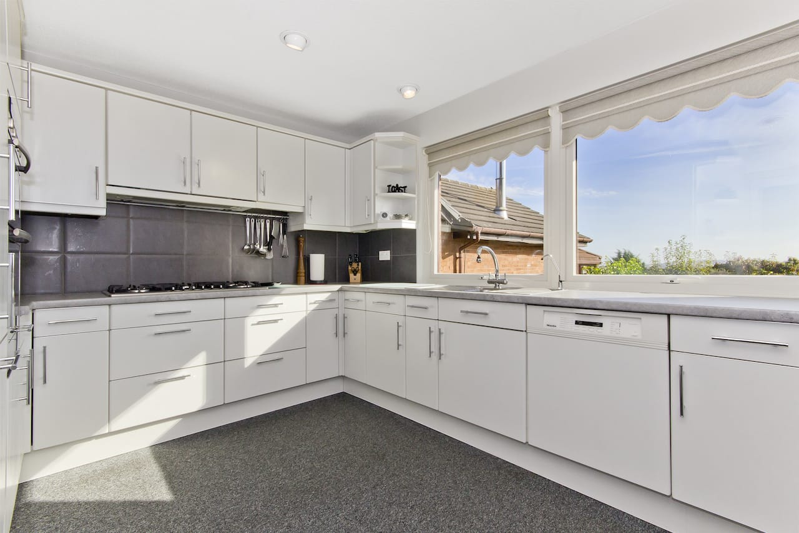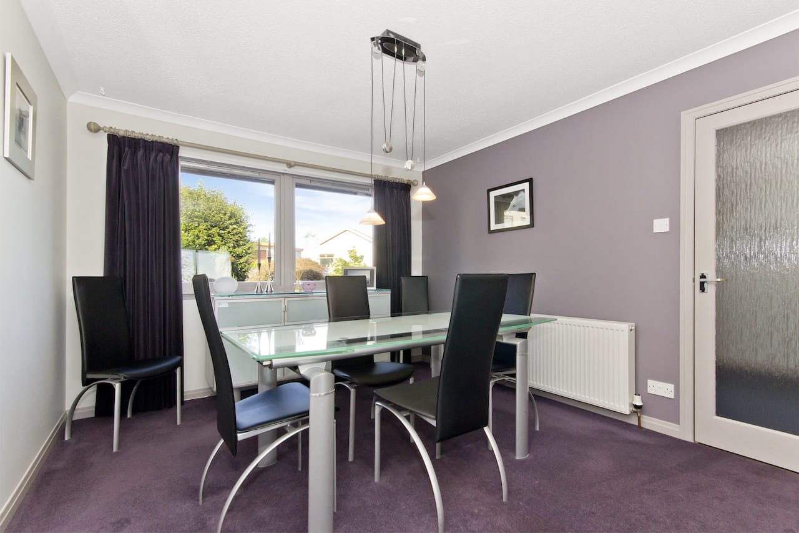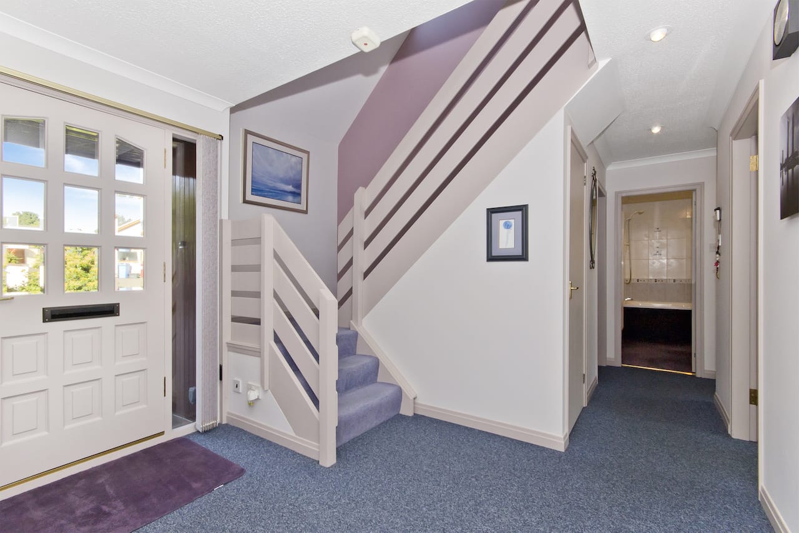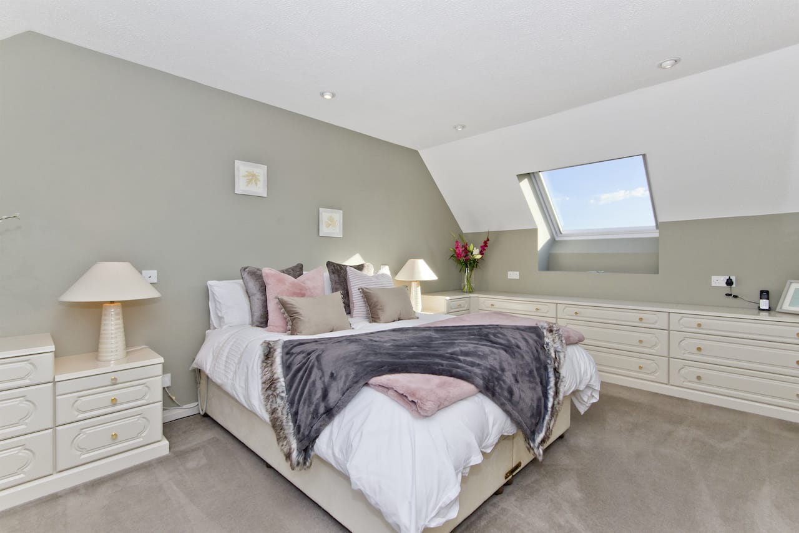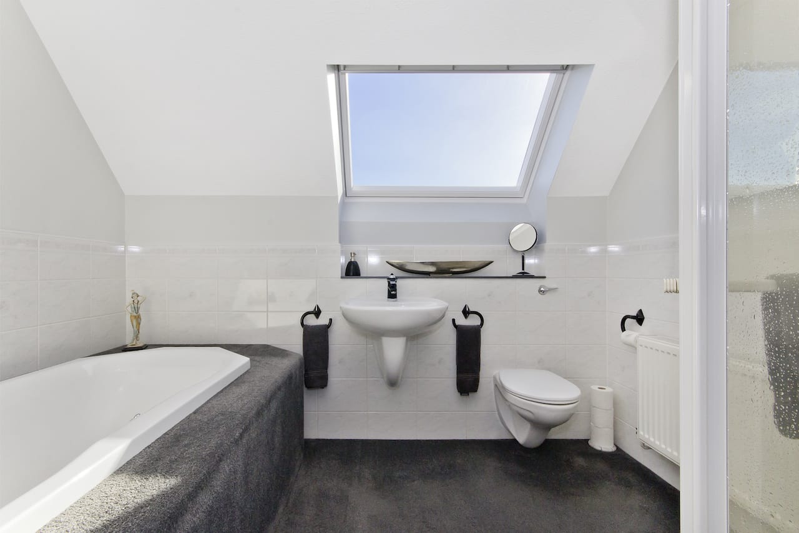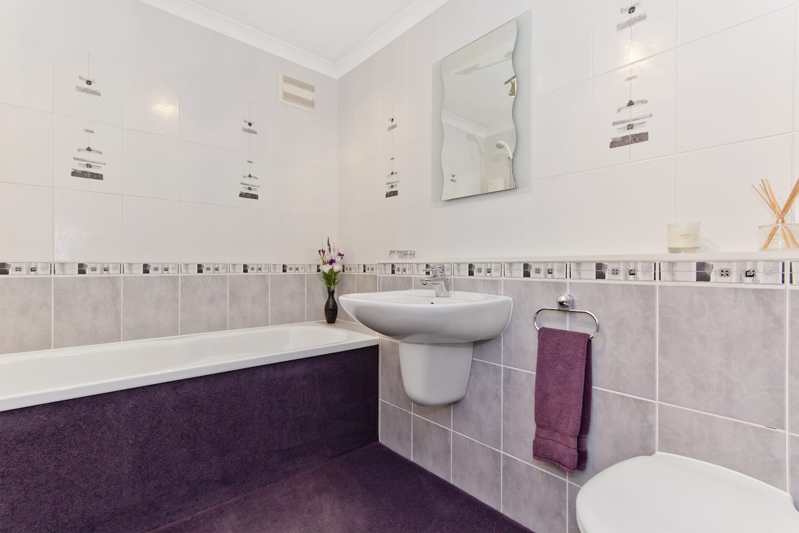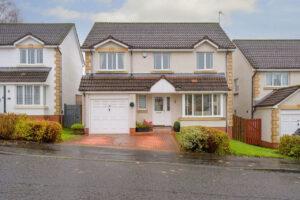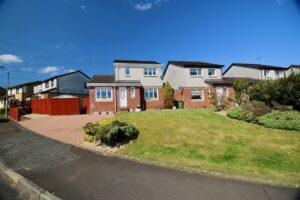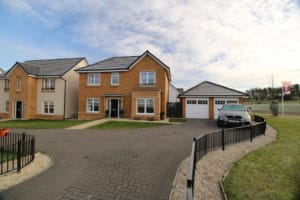Fairhaven Terrace, Reddingmuirhead, Falkirk, FK2 0EG
Sold
Property Summary
Nestled in the tranquil village of Reddingmuirhead, this modern four-bedroom detached home promises the best of both worlds: an idyllic, semi-rural setting within easy reach of schools, amenities and transport links. Internally the property enjoys a wealth of spacious and flexible accommodation over two levels. Externally the substantial plot also accommodates a multi-vehicle driveway, a double garage/workshop and an enchanting private garden.
Welcoming you inside is a square hall with a useful storage cupboard and from here you step into the heart of the home: the dual-aspect lounge and dining room. With dual doors from the hall and patio doors overlooking the garden and rural surrounds, this tremendous space represents a wonderful blank canvas to suit endless configurations. The breakfasting kitchen benefits from the same magnificent rear views and is equipped with excellent fitted storage and workspace, plus a host of luxury features and integrated appliances. In addition to a six-burner gas hob, an extractor hood, an electric double oven/grill, a fridge freezer (all Neff) and a dishwasher (Miele), the kitchen also boasts a filtered water tap, a sink waste disposal unit, a vented vegetable cupboard and a pull-out food mixer stand. The separate utility room accommodates further fitted storage and space for laundry appliances, plus access to the garden and the automatic garage door controls. Completing the ground floor is the first of four double bedrooms (with fitted wardrobes) and a three-piece bathroom. Upstairs there are three bright and spacious double bedrooms with fitted wardrobes and internal blackout blinds, a four-piece family bathroom with a sunken bath, and a vast, versatile home office with velux windows to the front and rear allowing an abundance of natural light into property. Gas central heating and double-glazed windows ensure year-round comfort and efficiency.
The rear garden is beautifully landscaped and enjoys an idyllic outlook onto rural fields and countryside. The gravelled driveway provides off-street parking for at least three vehicles and is supplemented with a double garage/workshop with lighting, water and power supplies.
Extras: all fitted carpets and floor coverings, blinds/blackout blinds, curtains, light fixtures (excluding dining room), integrated appliances, washing machine, tumble dryer and greenhouse to be included in the sale.
EPC - D
Full Details
Lounge/Dining 7.81m x 5.21m
Kitchen 4.17m x 2.96m
Bathroom 2.58m x 1.87m
Bedroom 4 3.58m x 2.66m
Utility Room 4.00m x 1.48m
Master Bedroom 5.01m x 3.21m
Bedroom 2 3.72m x 2.44m
Bedroom 3 3.73m x 2.45m
Home Office 5.00m x 4.68m
Bathroom 2.99m x 2.45m
Key Details
Mortgage Calculator
Map
Related Properties



Cumbernauld
Central Way,
7 Tay Walk,
Cumbernauld,
G67 1BU
T: 01236 368631
E: Email us


