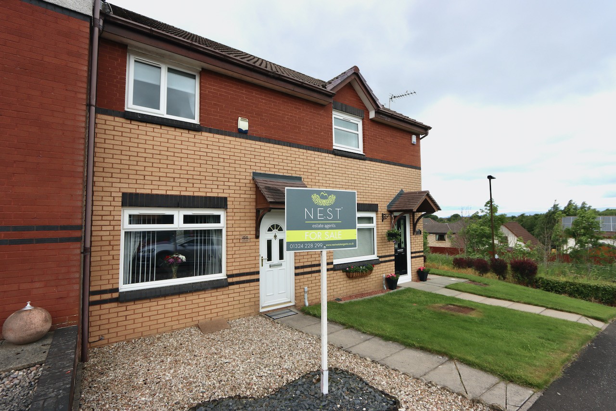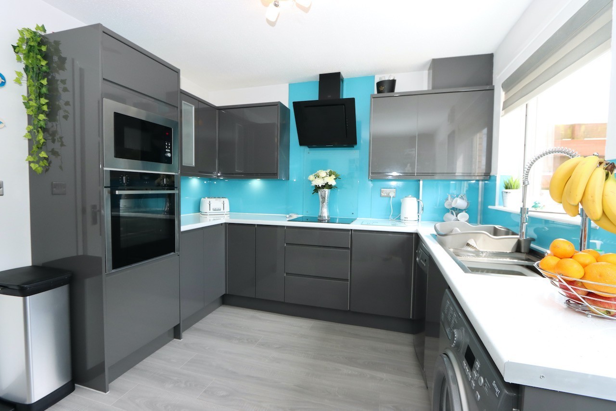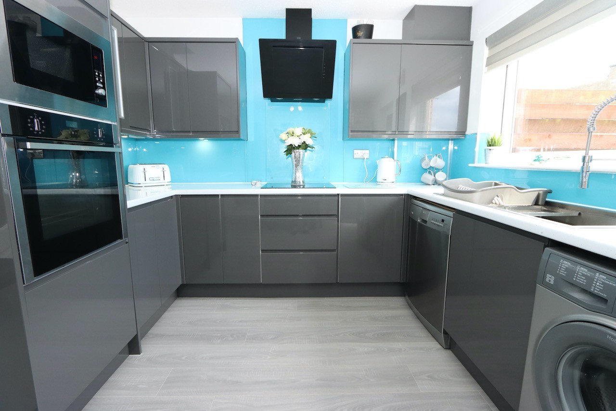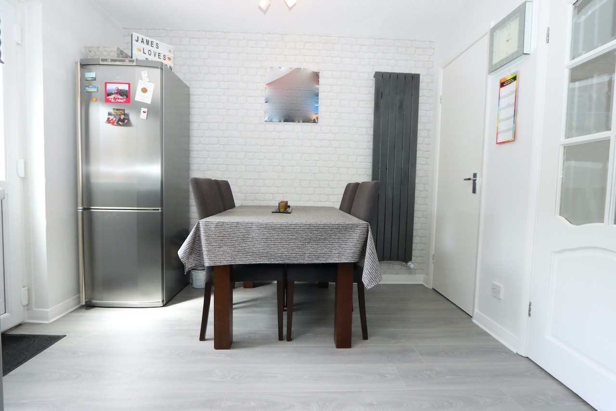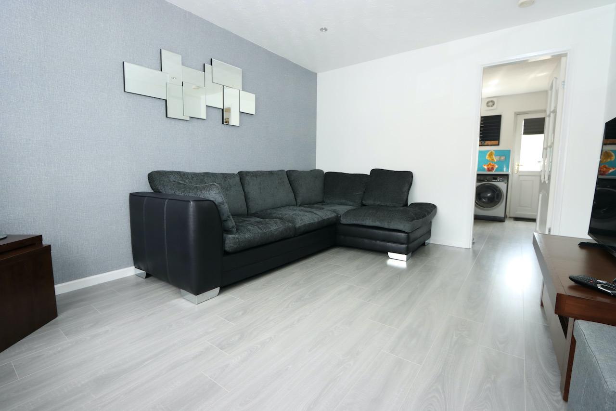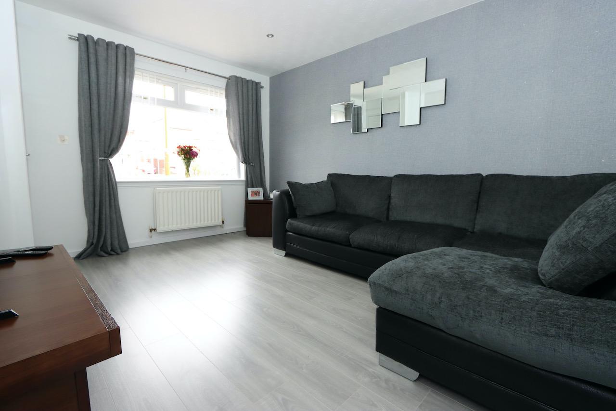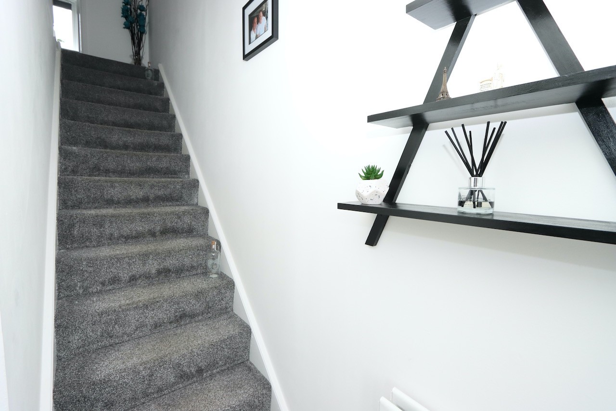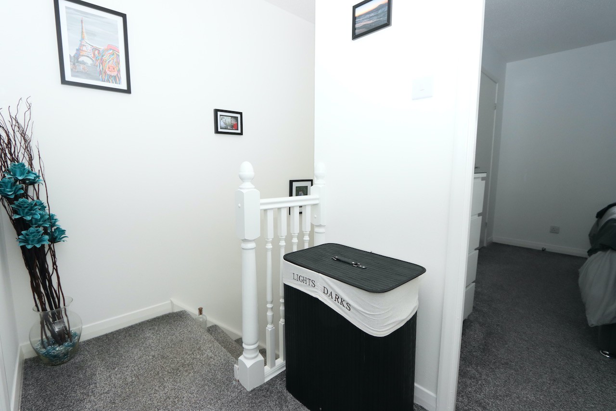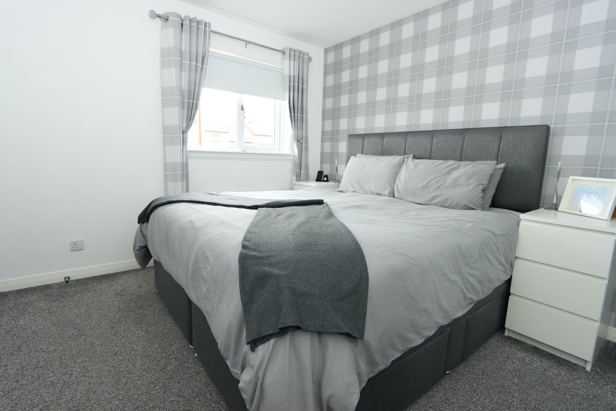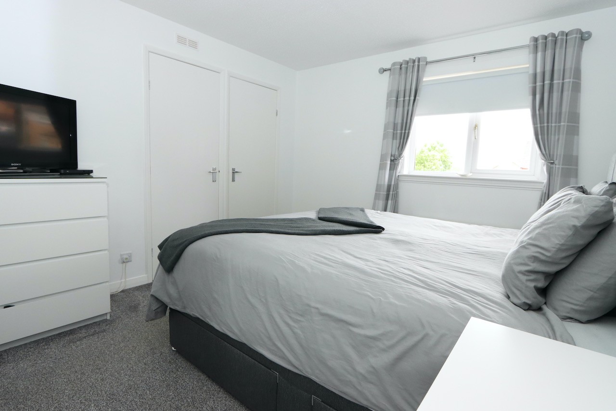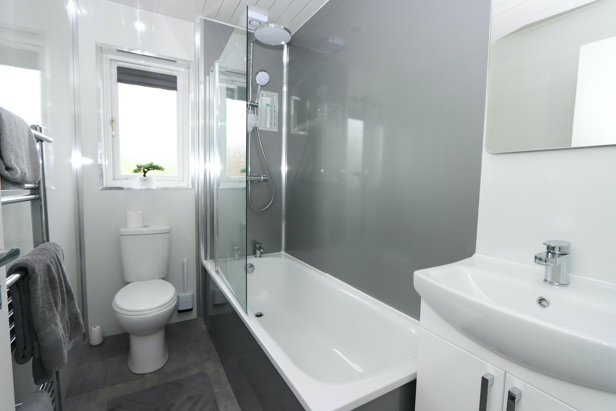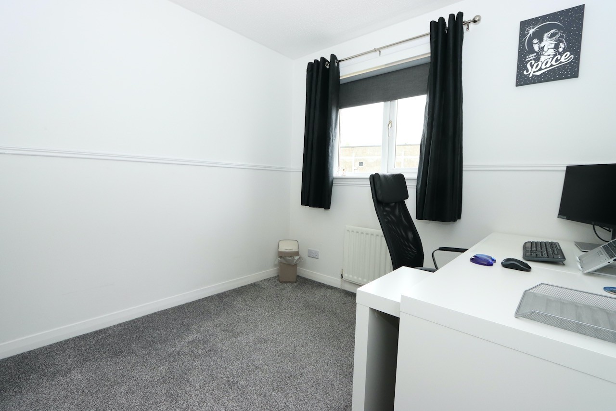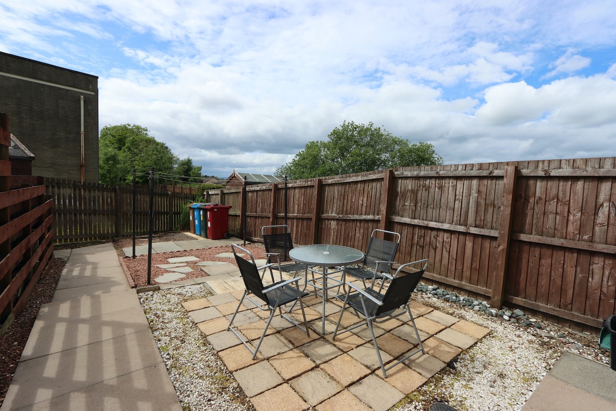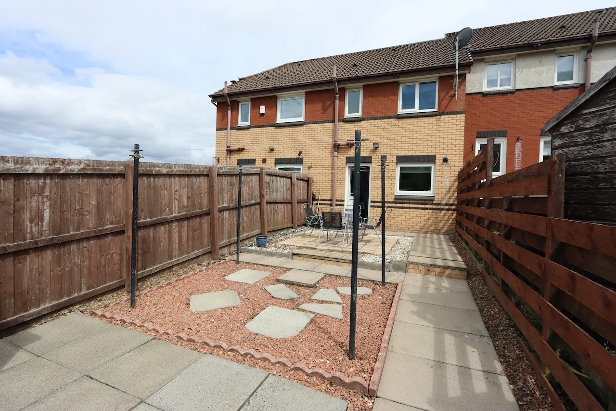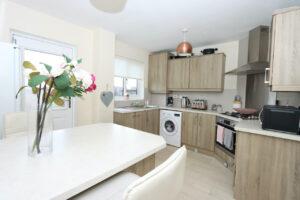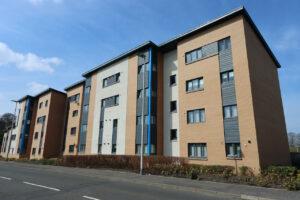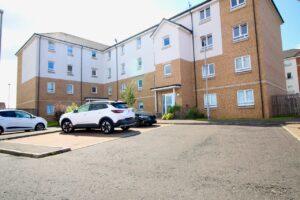Canal Walk, Brightons, FK2 0FJ
Sold
Property Summary
*** CLOSING DATE - Tuesday 22nd June at 12 Noon ***
Beautifully upgraded and presented 2 bedroom terraced property, located within a highly desirable address in Brightons, Falkirk. VIEWING HIGHLY RECOMMENDED.
NEST Estate Agents are delighted to offer to the market this fabulous 2 bedroom home which has been tastefully decorated and upgraded by the current owners, offering a true walk in condition accommodation. Nestled within an enviable cul de sac, canal walks are on your doorstep.
As you enter the property, you will be immediately impressed with the neutrally decorated hallway which gives access to the lounge and upper level. The front facing lounge creates a relaxing atmosphere for entertaining or family living, with front facing window the room is flooded with natural light. The contemporary fitted kitchen has been upgraded with sleek, handleless high gloss wall and base units with contrasting worktop and standout glass splash back and comes complete with oven and integrated microwave, induction hob and with space for dining this is the perfect space for family mealtimes. Access from here to the enclosed rear west facing garden which offers year round low maintenance with slab patio and chipped area; the perfect place to enjoy lazy summer evenings.
On the upper level, the two bedrooms offer good size accommodation with master bedroom also benefiting from wardrobes and two storage cupboards, offering excellent storage. The family bathroom has been fitted with a modern white suite, chrome towel warmer and fitted vanity furniture.
The property is further enhanced with gas central heating, double glazing and residents parking.
EER Band - C
ACCOMMODATION
LOUNGE 4.04m x 3.22m
KITCHEN 4.21m x 2.98m
BEDROOM 3.33m x 3.22m
BEDROOM 3.08m at widest point x 2.63m
BATHROOM 2.40m x 1.48m
Key Details
Mortgage Calculator
Map
Related Properties



Cumbernauld
Central Way,
7 Tay Walk,
Cumbernauld,
G67 1BU
T: 01236 368631
E: Email us

