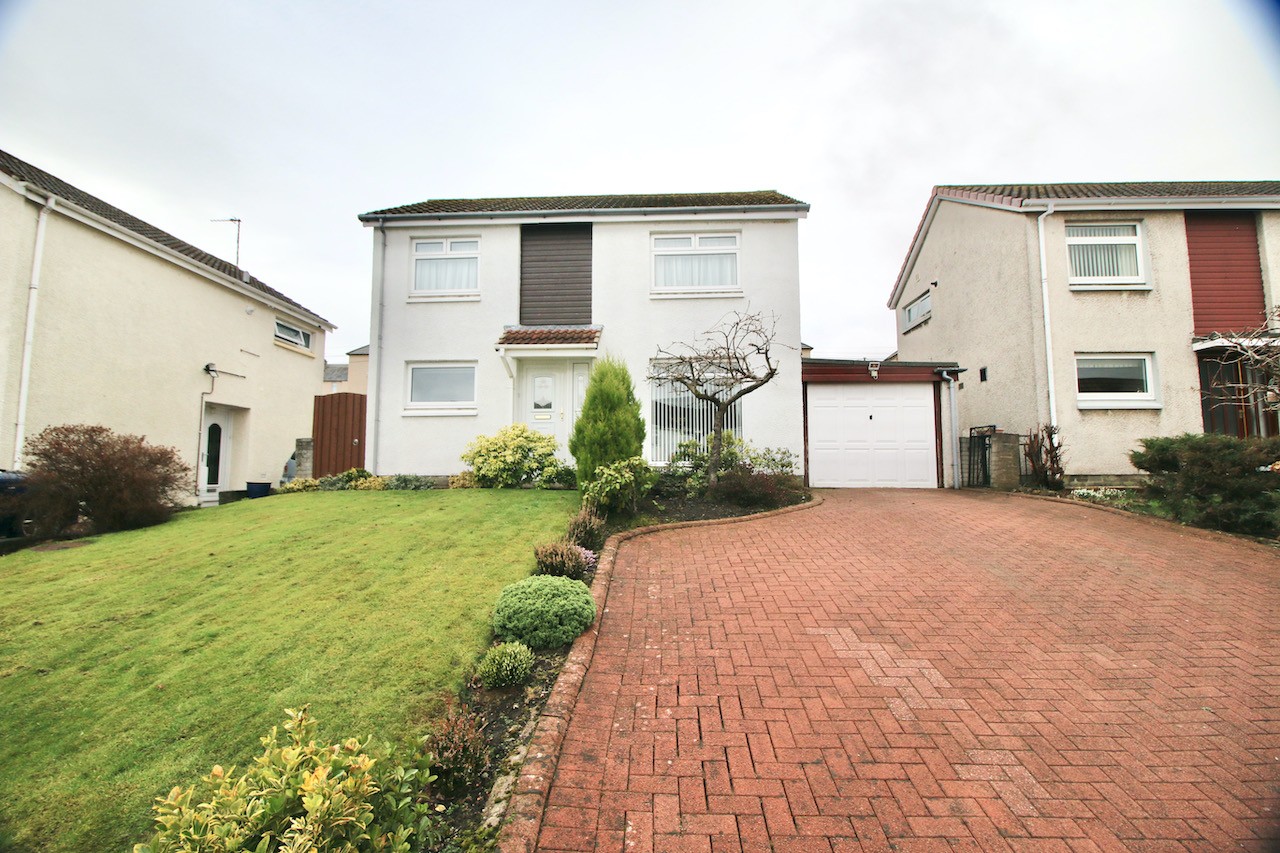
Burns Crescent, Laurieston
£198,000

Full Description
Impressive, extended 3 bedroom detached villa with garage, located within a highly sought after address. Fantastic opportunity to purchase this family home which is seldom available on the open market. VIEWING IS HIGHLY RECOMMENDED.
NEST Estate Agents are delighted to offer to the market this fabulous 3 bedroom detached property which is nestled in an enviable cul de sac location in Laurieston. A rare opportunity to purchase a walk in condition family home that offers fantastic living space.
Formed over two levels, this property offers excellent versatility for family living with three public rooms and three bedrooms, as well as a dining kitchen and family bathroom. You will be immediately impressed with the bright front facing lounge with double doors which open to the formal dining room. A lovely room which offers views to the rear garden and access via patio doors - the perfect space for family mealtimes or entertaining. An additional family room is the ideal space for home working, playroom or as a TV room. The dining kitchen enjoys dual aspect windows and space for informal dining to enjoy a morning coffee or a family breakfast, fitted with sleek high gloss units and contrasting grey work surfaces.
On the upper level are 3 well appointed bedrooms and a modern shower room. The shower room enjoys fitted vanity furniture and white towel warmer, and double shower cubicle.
The property offers fantastic kerb appeal with the well maintained front lawn and mono block driveway which leads to the garage. Complimenting the property is the south facing rear garden, offering a raised lawn and patio area, ideal for lazy summer evenings, and outdoor entertaining. It is fully enclosed making is safer for children and pets.
The property is further enhanced with generous storage throughout, gas central heating, double glazing, garage and mono block driveway.
EER BAND - D
ACCOMMODATION
LOUNGE 5.40m x 3.24m
KITCHEN 5.41m x 3.16m at widest point
DINING ROOM 2.60m x 2.60m
FAMILY ROOM 3.60m x 2.44m
BEDROOM 3.40m x 3.17m excluding wardrobes
BEDROOM 3.27m x 2.61m
BEDROOM 2.75m x 2.40m
BATHROOM 2.01m (2.90m into shower) x 1.90m
Features
- South Facing Garden
- Cul De Sac Location
- Ideally located for commuting links
- Ideally located for schooling
- Driveway and Garage
Contact Us
Nest Estate Agents52 Vicar Street, Falkirk
FK11JB
T: 01324 228299
E: info@nest-estateagents.co.uk













