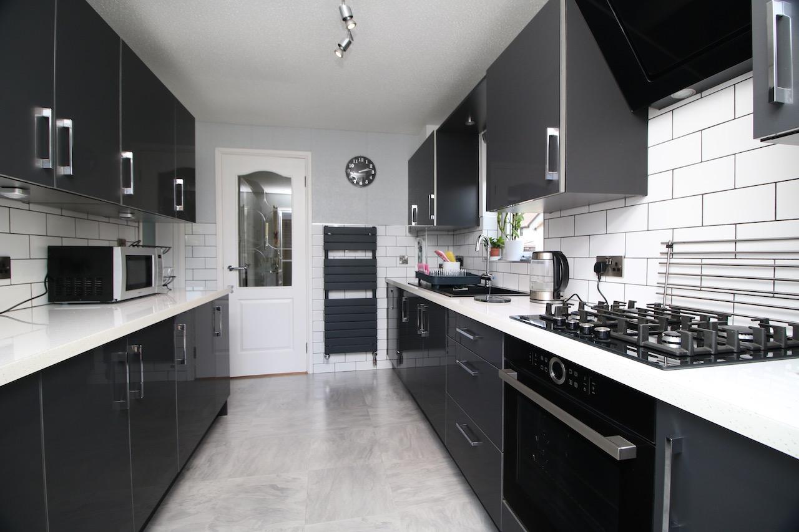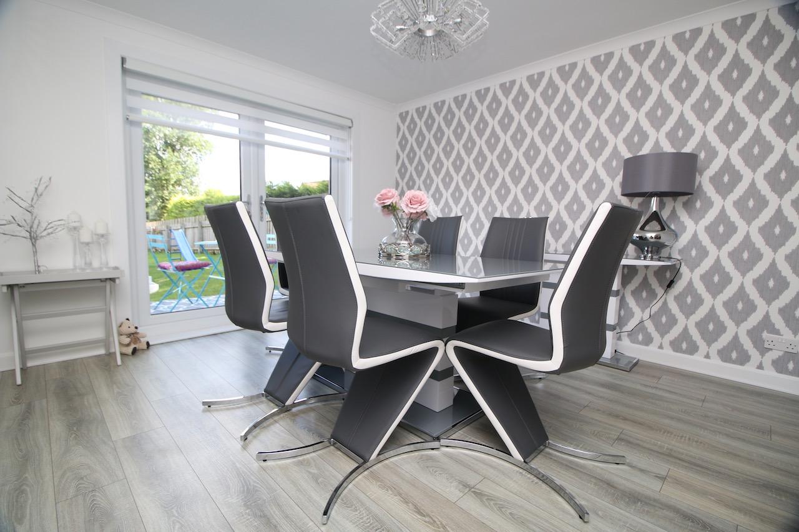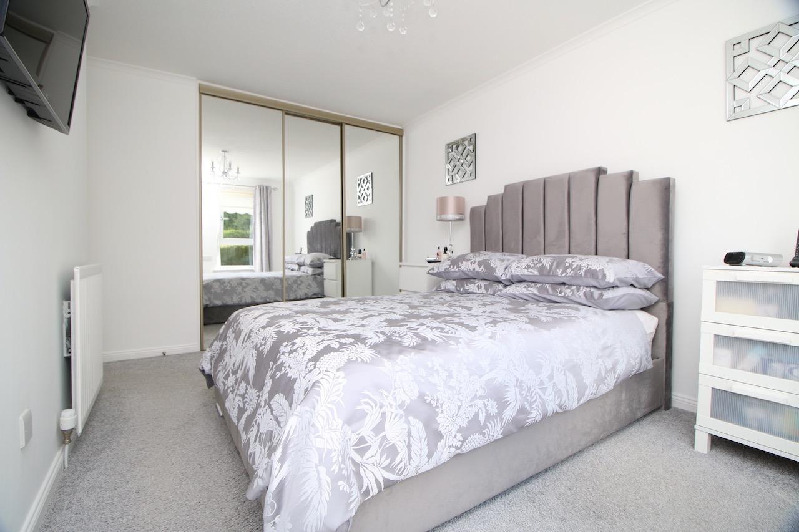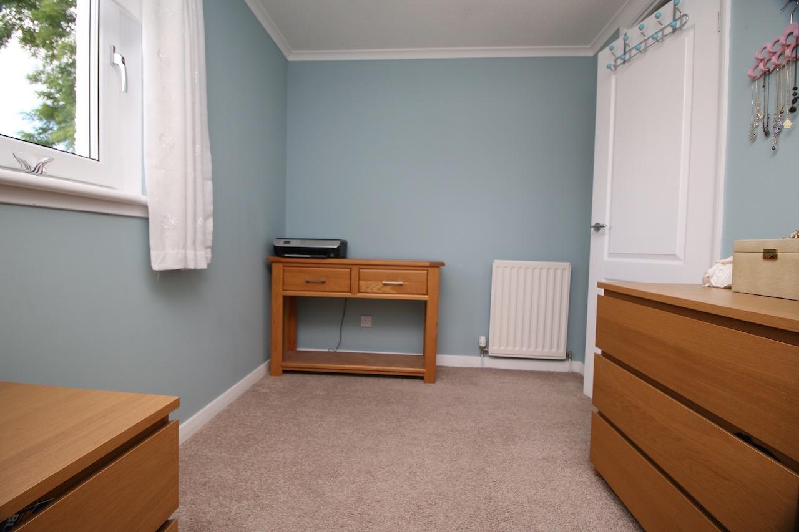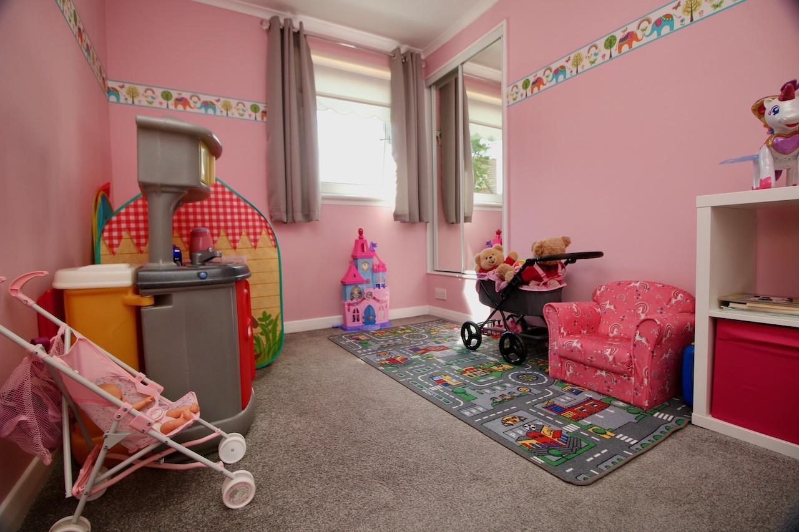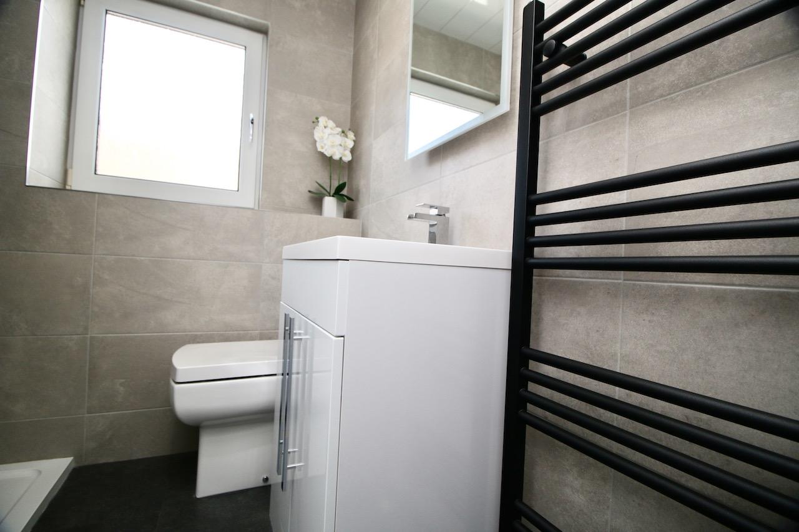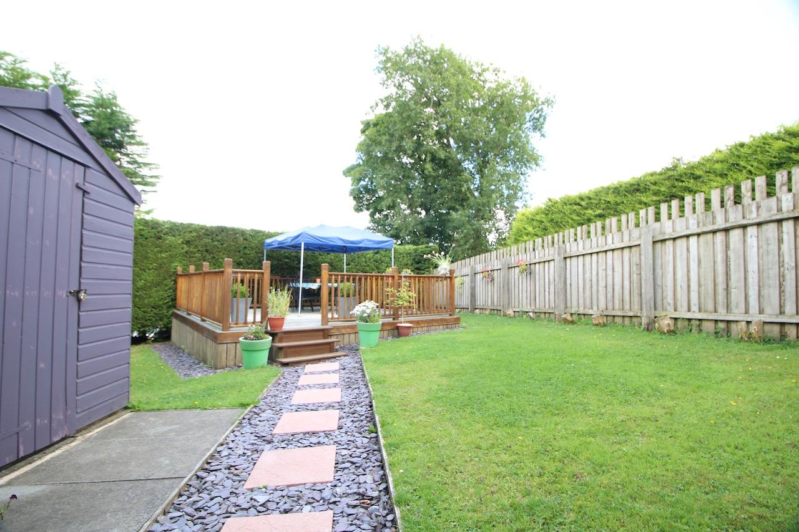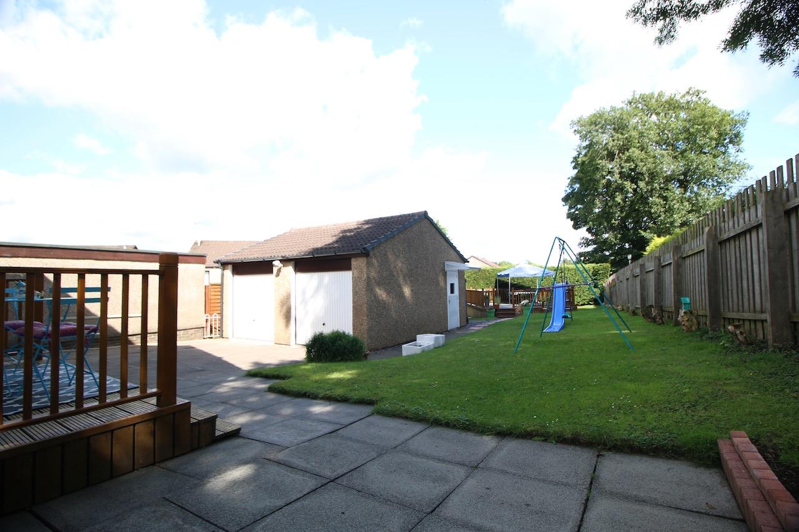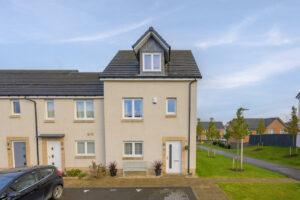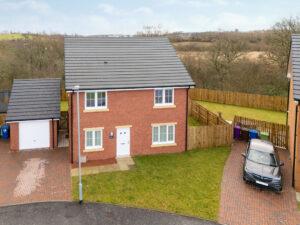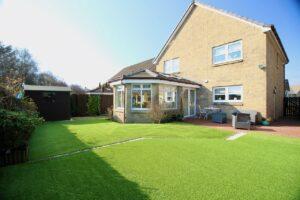Birkenburn Road, Whitelees, Cumbernauld
£248,500
Offers Over
Sold STC
Property Summary
Early viewing strongly advised on this stunning four bedroom detached home located within a private cul-de-sac in the popular area of Birkenburn Road, Whitelees. Externally the property sits within beautiful landscaped gardens, dominating a large corner plot. On arrival to the property you will be immediately impressed with the extensive mono block driveway, offering parking and turning space for multiple vehicles and leads to a large double detached garage. The property is brought to the market in true walk in condition and is ideally located to local amenities, commuting links and nearby schooling. Viewing is highly recommended to appreciate the accommodation on offer and is an asset to the current owner.NEST Estate Agents are delighted to bring to the open market this stunning, luxury property offering well proportioned accommodation, perfect for modern family life. Characterised by appealing proportions, immaculate interiors and extensive landscaped gardens. This four bedroom property promises an ideal family home.
A welcome hallway gives access to all accommodations on the lower floor and access to the upper floor. As you enter the lounge you will be impressed by the proportion of the room, with front facing window which floods the room with natural light. The dining area with fabulous french doors which look onto the rear gardens, is the perfect space for family mealtimes or entertaining. The new bespoke kitchen has been fitted with an excellent range of base and wall units with integrated fridge and washing machine. Completing the ground floor accommodation is a contemporary WC.
On the upper level are four well proportioned bedrooms, three of which benefit from wardrobe storage, and a family shower room. The family shower room comes complete with double shower cubicle, rainfall shower, wash basin and is finished with full height tiling and modern vanity furniture.
The front gardens are predominantly laid to lawn complemented by a periphery of plants, shrubs and a boundary of mature trees and privacy fence. Gates at one side lead to the private rear gardens which are also lawned and feature attractive decked areas, perfect for morning coffee.
The property is further enhanced with new gas central heating still under warranty, triple glazing, new modern smoke alarms and double detached garage. Sale includes all light fittings, blinds/curtains, integrated appliances and garden shed.
ACCOMMODATION
LOUNGE 3.81m x 4.67m
DINING ROOM 3.81m x 3.53m
KITCHEN 2.38m x 3.53m
BEDROOM 1 2.57m x 4.01m
BEDROOM 2 2.25m x 3.14m
BEDROOM 3 2.73m x 3.16m
BEDROOM 4 3.46m x 2.18m
SHOWER ROOM 2.28m x 1.87m
Key Details
Property Type:
Detached House
Bedrooms:
4
Bathrooms:
1
Reception Rooms:
1
Parking:
Double Garage
City:
Cumbernauld
Sale:
residential-sales
Property ID:
18550
Mortgage Calculator
Map
Related Properties



Cumbernauld
Central Way,
7 Tay Walk,
Cumbernauld,
G67 1BU
T: 01236 368631
E: Email us





