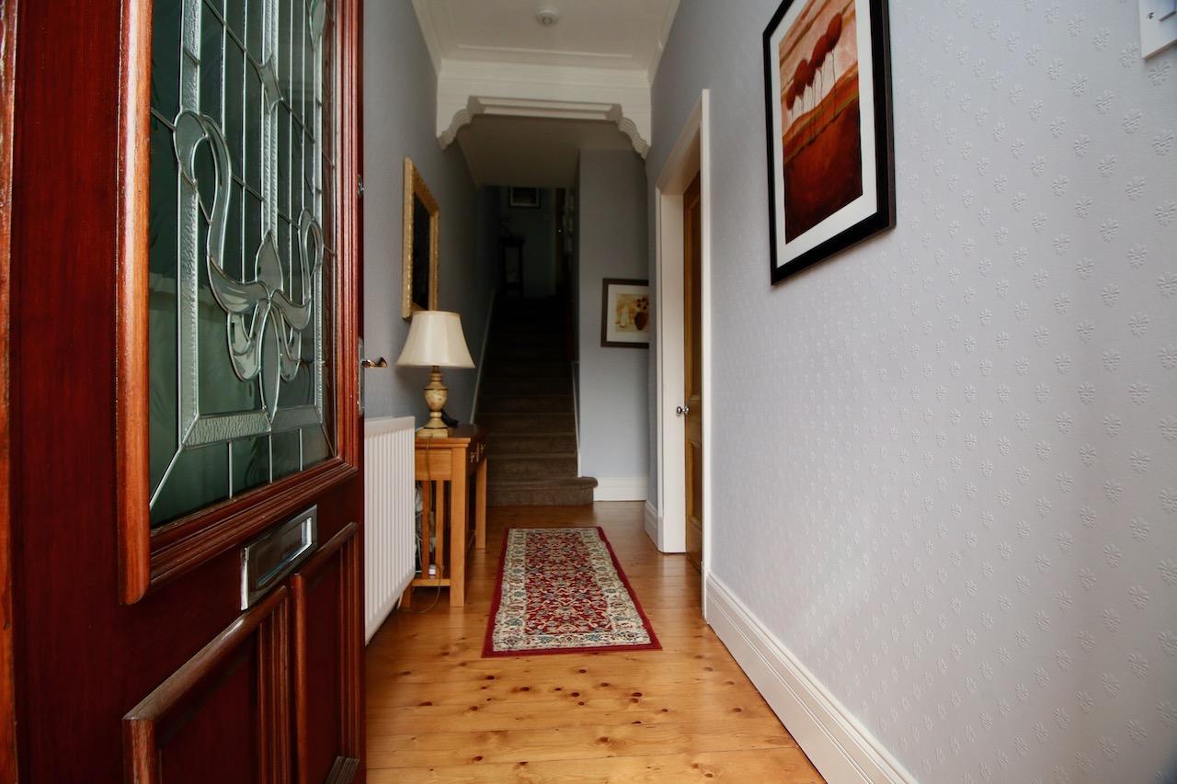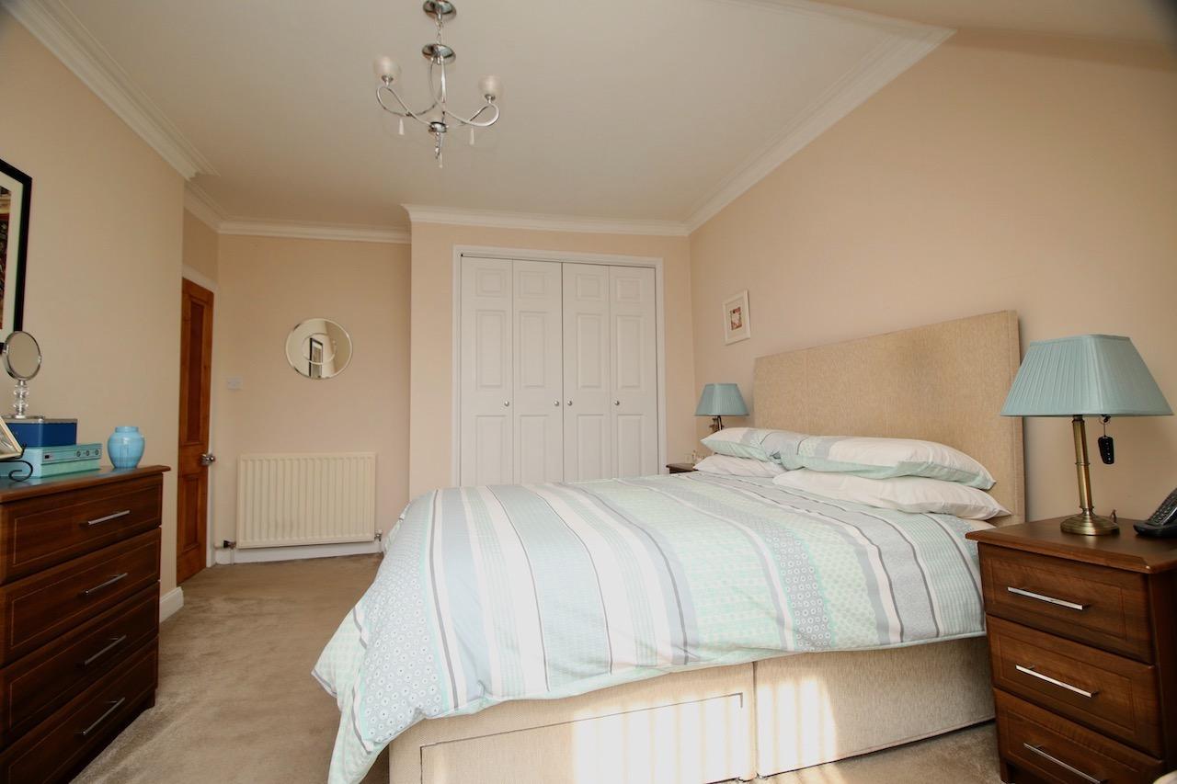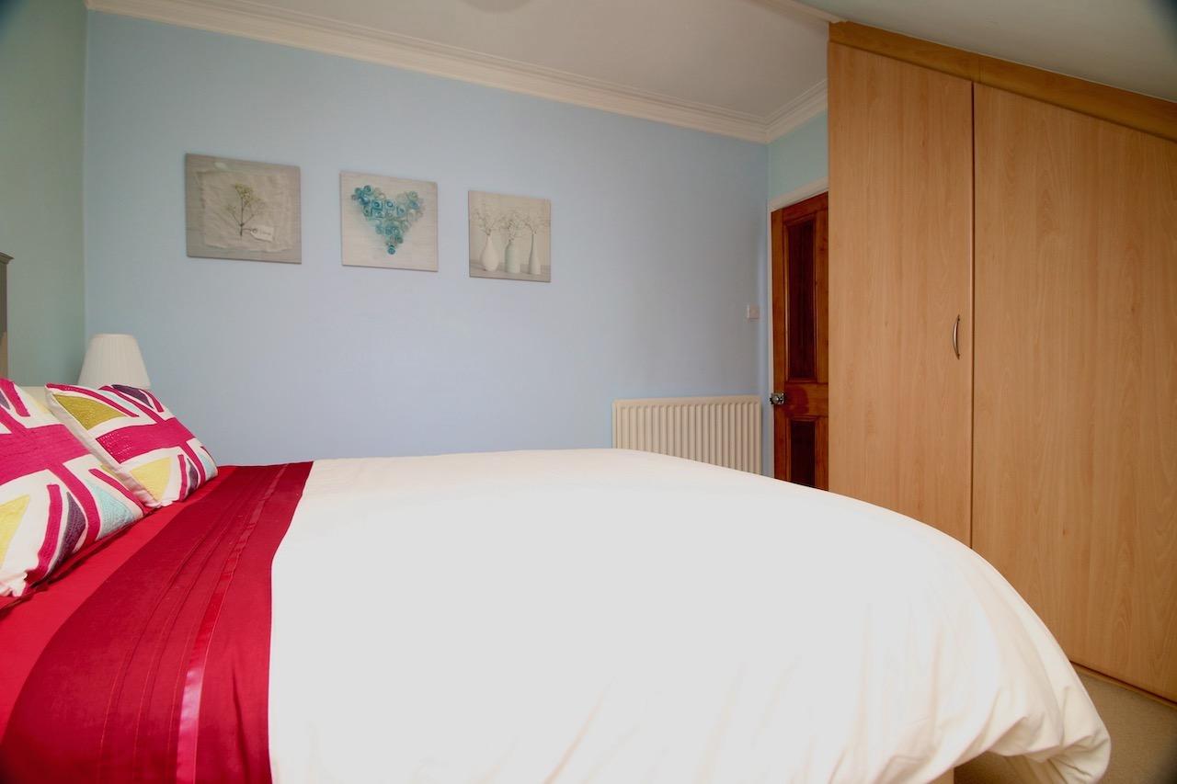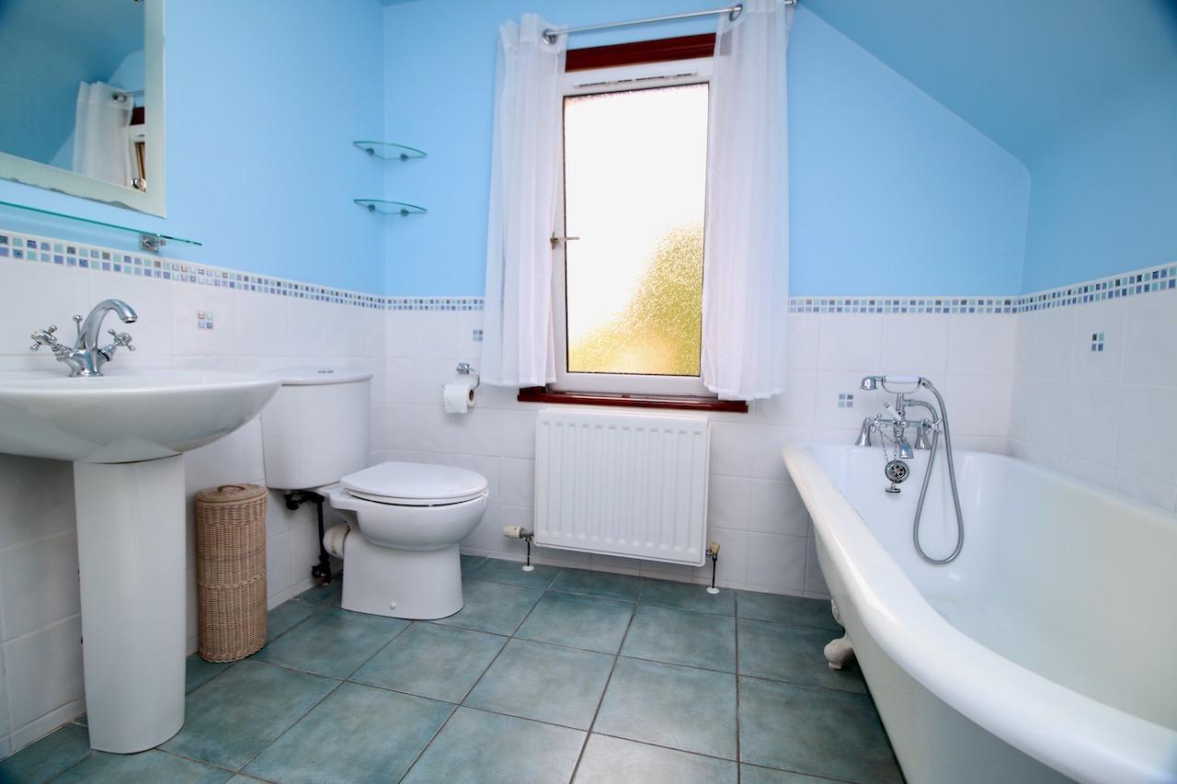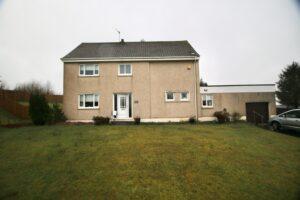Anniesdale Avenue, Stepps
£314,500
Offers Over
Sold
Property Summary
Nestled within arguably one of the finest addresses in Stepps, this impressive late victorian semi detached property promises an outstanding home characterised by vast proportions, exquisite period features and extensive rear gardens. Early viewing essential to avoid disappointment.No.11 Anniesdale Avenue oozes charm and sophistication, with original features such as high ceilings, cornicing and bay windows, original fireplace surround to the formal lounge, and real wood flooring to the lower hallway. Rarely available on the open market and within walking distance to the tennis club, bowling green and local amenities, early viewing is highly recommended to appreciate the accommodation on offer.
Welcoming you inside is a practical entrance vestibule leading into the impressive reception hall. On the right is the splendid formal lounge, which enjoys high ceilings with ornate cornicing and deep bay window which floods the room with natural light. A feature fireplace offers extra warmth on cosy winter evenings. At the end of the hall is the spacious dining room with fabulous French doors which gives access to the private rear garden, this is the perfect setting for family mealtimes or entertaining. The kitchen which is at the rear of the property has an excellent range of base and wall units with integrated appliance and washing machine. To complete the ground floor is a convenient store cupboard.
Upstairs the mid-level landing accommodates the impressive family bathroom complete with stand alone bath tub and separate shower cubicle fitted with ceramic floor tiles and half height wall tiling.
The top landing leads to three bedrooms, the master bedroom offers luxury and decadence with fitted wardrobes, fabulous bay window and high ceilings is a truly beautiful room. The second bedroom is a large double room fitted with wardrobe storage and to complete the top floor is the third bedroom which is a well-proportioned single room.
To the front of the house is a private mono blocked driveway which is gated with gardens which are laid to lawn. To the rear of the property gates lead to the private extensive gardens which are also laid to lawn that are complemented by a periphery of plants and shurbs. The garden has a large patio area perfect for morning coffee or outdoor entertaining, the garden also has the benefit of a 6ft surrounding fence ideal for extra privacy and the convenient garden shed is also included in the sale.
The property is further enhanced with gas central heating, double glazing and house alarm.
ACCOMMODATION
LOUNGE 4.16m x 5.16m
KITCHEN 2.87m x 2.40m
DINING ROOM 4.16m x 4.28m
BEDROOM 1 2.98m x 5.00m
BEDROOM 2 2.98m x 3.63m
BEDROOM 3 2.15m x 3.18m
BATHROOM 2.37m x 2.53m
Key Details
Property Type:
Semi-Detached House
Bedrooms:
3
Bathrooms:
1
Reception Rooms:
2
Parking:
Driveway
City:
Stepps
Sale:
residential-sales
Property ID:
16658
Mortgage Calculator
Map
Related Properties



Cumbernauld
Central Way,
7 Tay Walk,
Cumbernauld,
G67 1BU
T: 01236 368631
E: Email us








