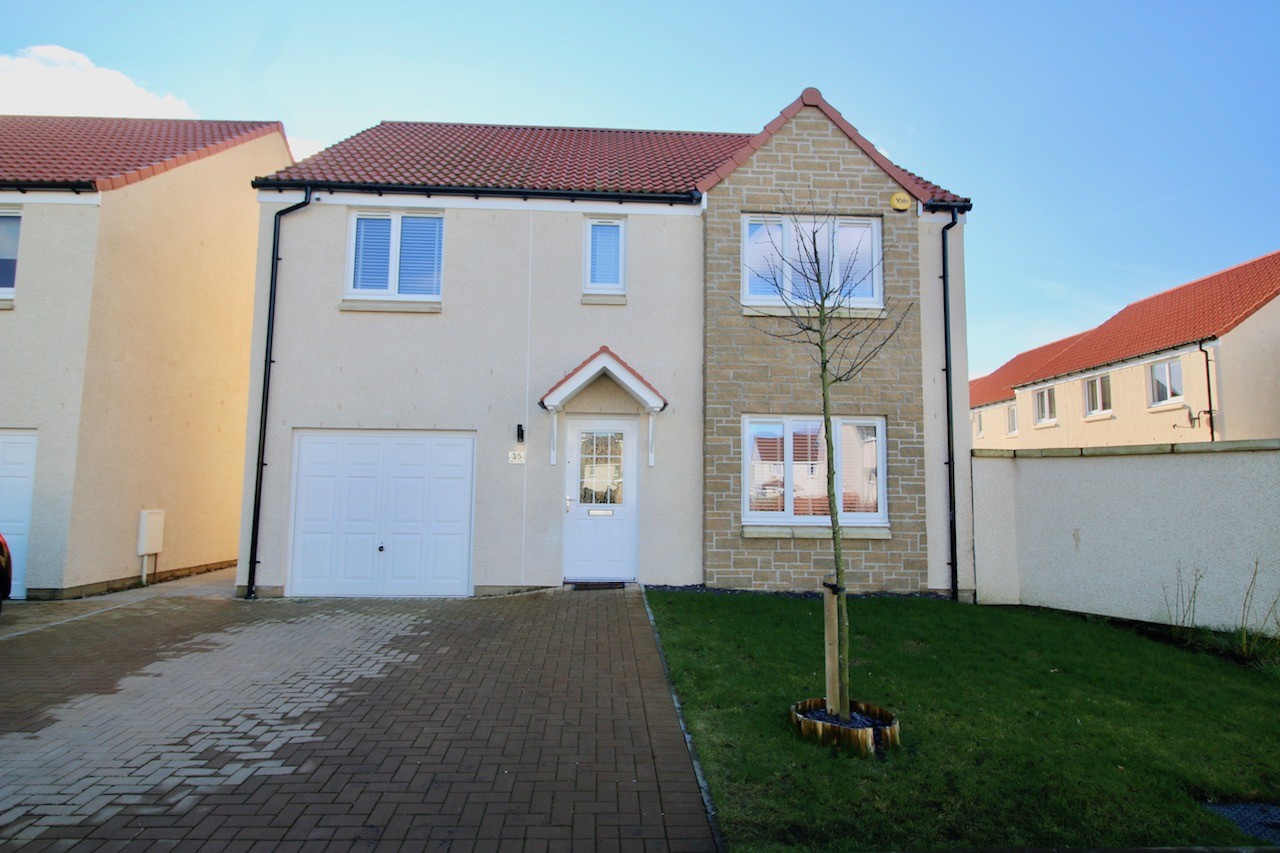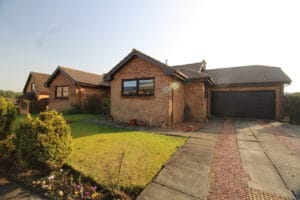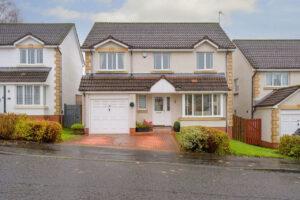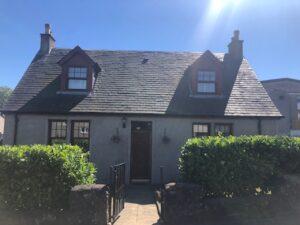Alexander Terrace, Cotland Drive, Falkirk, FK2 7AT
Sold STC
Property Summary
Luxury detached property which has been professionally upgraded, promising a spacious family home which offers contemporary modern living. Fantastic opportunity to purchase this stunning family home, seldom available on the open market. VIEWING IS HIGHLY RECOMMENDED.
NEST Estate Agents are delighted to offer to the market this stunning 4 bedroom property which has been finished to the highest specification throughout and boasts ceramic flooring with underfloor heating to hall and kitchen, Hive heating system, downlighting throughout. Beautifully decorated, this fabulous 4 bedroom property has been finished with sleek, contemporary decor offering true walk in condition.
The upgraded dining kitchen is arranged around a convivial island with bar seating, integrated appliances; fridge freezer, designer tap and with space for both informal and formal dining - it is the perfect room for family mealtimes or entertaining. Leading from here via French doors is the beautifully landscaped rear garden which has been laid to lawn with raised decking area complete with LED lighting. Also off the kitchen is a convenient utility room and WC.
The stunning formal lounge boasts a striking feature wall to include sleek gas fire flanked with ceramic tiling feature walls, a real wow of this property and the ideal space for relaxing on cosy winter evenings.
On the upper level are 4 well proportioned bedrooms and upgraded family bathroom. Master bedroom suite enjoys a large double bedroom with a modern ensuite. Bedrooms 2 & 3 share Jack n Jill ensuite facilities, perfect for families or visiting guests. Bedroom 4 has been upgraded with a full wall of fitted wardrobe storage. The bathroom enjoys upgraded white bathroom suite with vanity sink, chrome tile warmer and contemporary ceramic tiling.
Further points of interest are double driveway, garage, HIVE heating system and double glazing.
Included in the sale: integrated fridge freezer, integrated dishwasher, microwave and oven, gas hob, gas fireplace, all lights and blinds.
EER BAND - C
Full Details
Lounge 5.40m x 3.48m
Kitchen 6.32m x 3.38m
Utility Room 2.09m x 1.91m
WC 1.20m x 1.91m
Master Bedroom 4.78m x 3.50m
Master Ensuite 2.70m x 1.86m
Bedroom 3.59m x 2.97m
Jack n Jill Ensuite 2.28m X 1.74m
Bedroom 3.30m x 3.65m
Bedroom 4.07m x 2.06m
Bathroom 2.77m x 1.93m
Key Details
Mortgage Calculator
Map
Related Properties



Cumbernauld
Central Way,
7 Tay Walk,
Cumbernauld,
G67 1BU
T: 01236 368631
E: Email us























