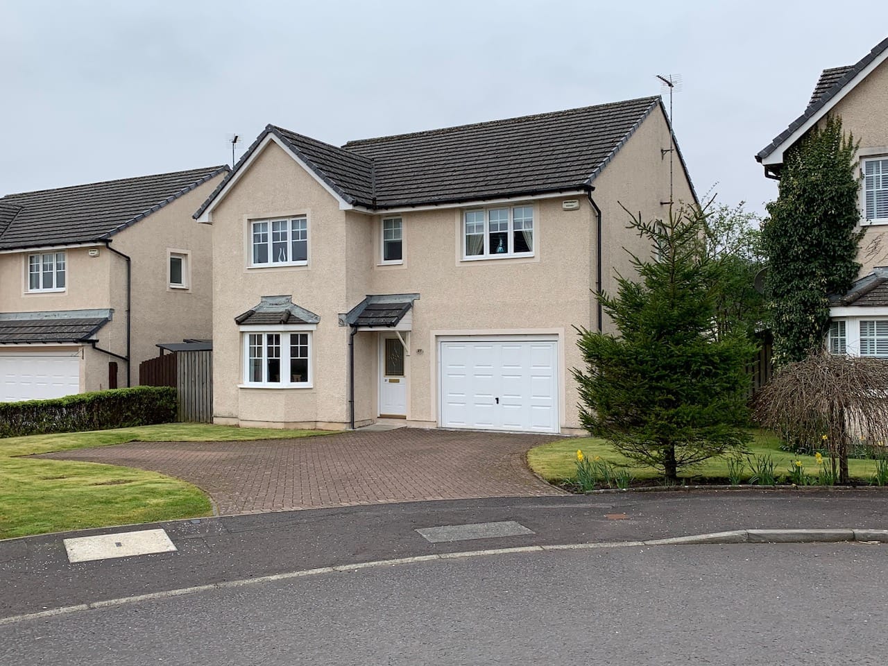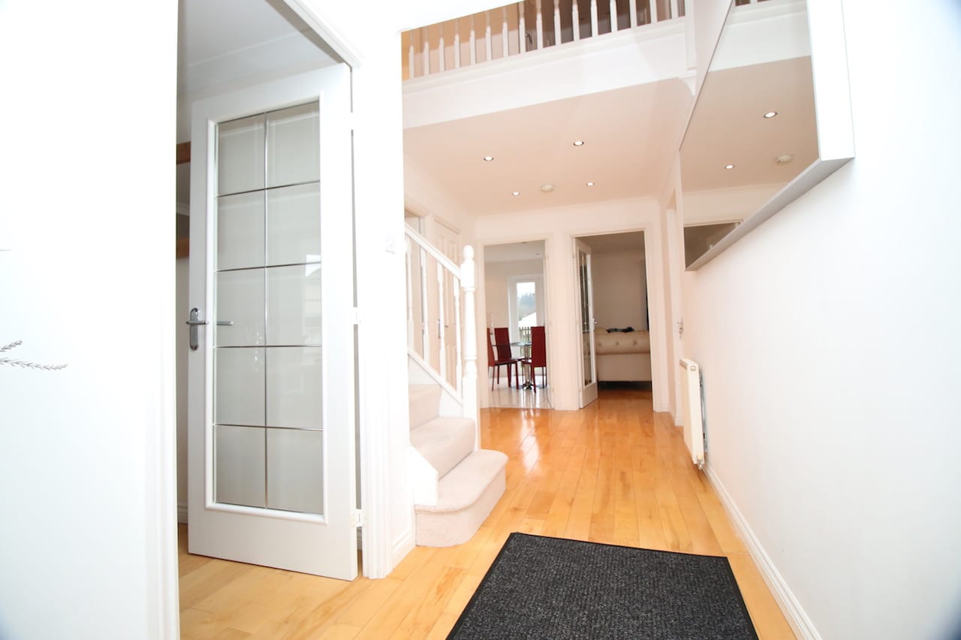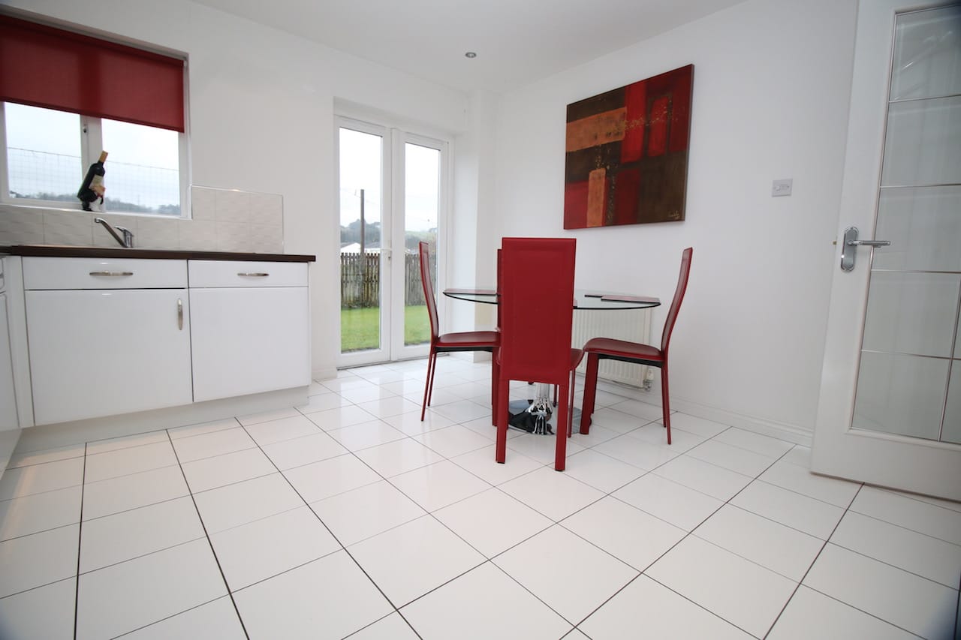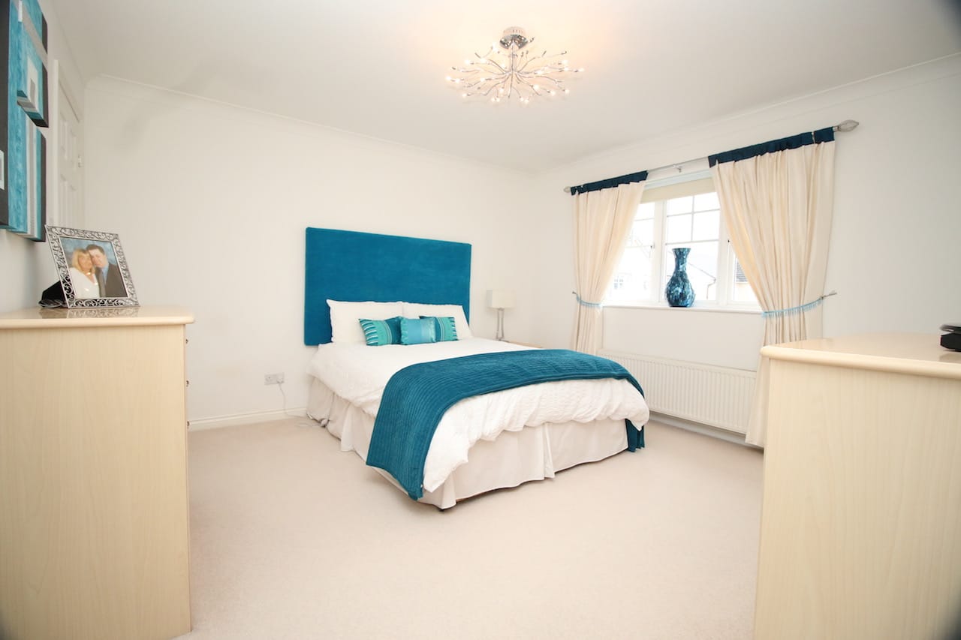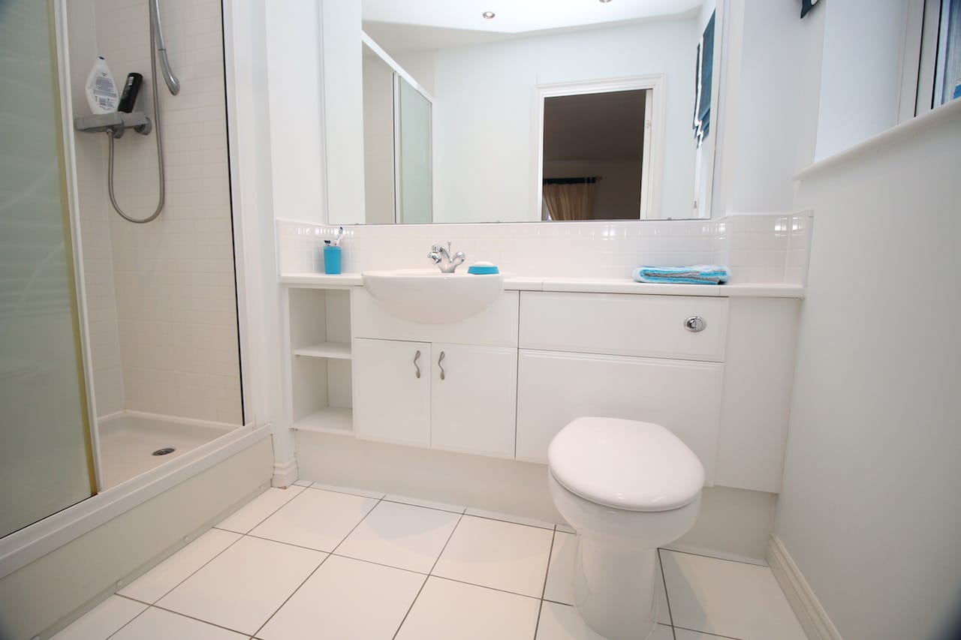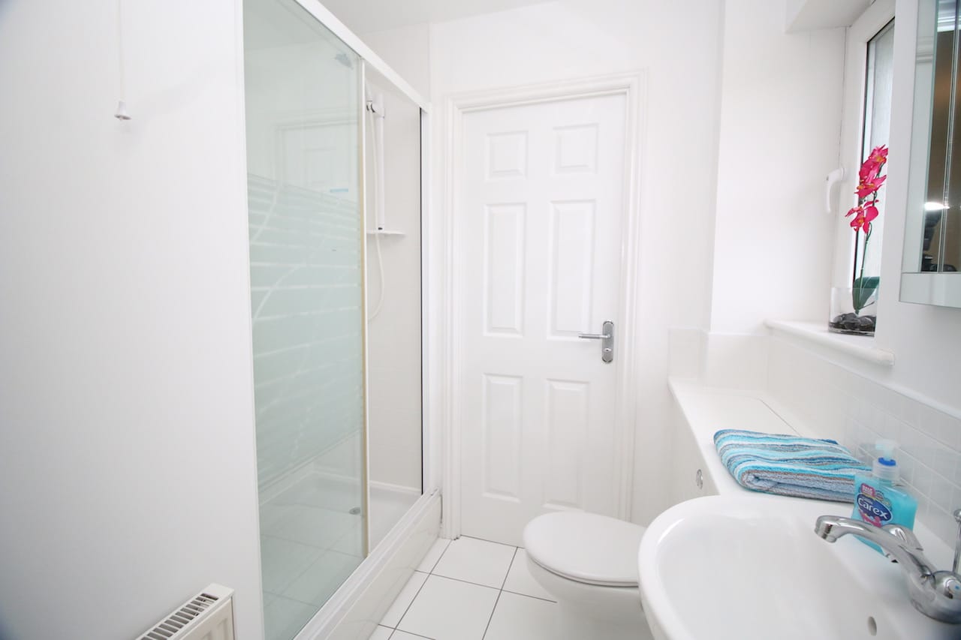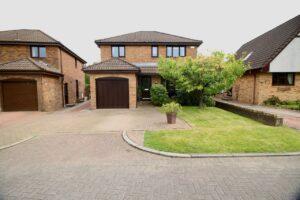27 Hunters Way, Lochwinnoch, Renfrewshire, PA12 4BX
Sold
Property Summary
Stunning, larger style Taylor Wimpey “The Maple” four double bedroom detached home with master ensuite and Jack ’n’ Jill ensuite. Viewing is highly recommended to appreciate the accommodation on offer.
NEST Estate Agents are delighted to offer to the market this fabulous 4 bedroom detached family home, which occupies an enviable plot within a luxury, modern development in Lochwinnoch. The property offers generous, flexible living accommodation and is ideally situated for commuting.
Accommodation briefly comprises; entrance hallway with access to all lower accommodations; dining room, kitchen, lounge, utility room and WC. On the upper level are 4 well appointed bedrooms, one with master ensuite, and a second ensuite shared by 2 bedrooms and family bathroom.
As you enter the property, the welcoming entrance hallway gives access firstly to the front facing dining room. This is a fantastic area for family mealtimes or entertaining, or alternatively as a playroom/study. The family kitchen has been upgraded to included integrated appliances; fridge/freezer and dishwasher. This modern fitted kitchen boasts a range of base and wall units and is a great area for family living with space for informal dining, it is the heart of the home. The immediately impressive lounge overlooks the well maintained gardens, and large bay window floods the room with natural light.
On the upper level, the four bedrooms offer good size accommodation. The master bedroom comes with ensuite facilities and his and hers built in walk-in wardrobes. Three further bedrooms are available on this level, two of which have the benefit of a shared Jack ’n’ Jill ensuite. The family bathroom has a modern white 4 piece suite with separate shower.
Complimenting the property is the rear garden which has been laid to lawn and fully enclosed. The development enjoys a kids play area, perfect for families and is well maintained by the factors.
The property is further enhanced with gas central heating, double glazing and one and a half garage with driveway. Property benefits also form Virgin super fast fibre 200mb connection.
EPC - C
Full Details
LOUNGE 5.08m x 3.92m**
(** into bay)
KITCHEN 4.09m x 3.67m
DINING ROOM 3.38m x 3.41m**
(**into bay)
UTILITY ROOM 2.56m x 1.86m
WC 1.57m x 0.93m
MASTER BEDROOM 3.95m x 3.94m
ENSUITE 2.48m x 1.52m
BEDROOM 3.36m x 3.95m
BEDROOM 3.59m x 3.12m
BEDROOM 3.38m x 2.91m
ENSUITE 2.05m x 1.83m
Key Details
Mortgage Calculator
Map
Related Properties



Cumbernauld
Central Way,
7 Tay Walk,
Cumbernauld,
G67 1BU
T: 01236 368631
E: Email us

