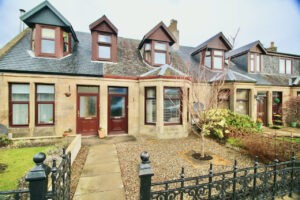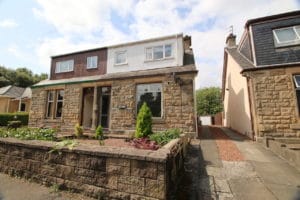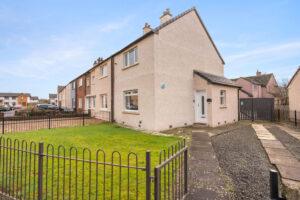16C South Chesters Gardens, Bonnyrigg, EH19 3GF
Sold
Property Summary
*** CLOSING DATE - Thursday 9th July at 12 noon ***This sunny, southwest-facing first-floor flat, boasts delightful views from its modern and beautifully presented interiors, complete with a generous reception room, contemporary kitchen, balcony, two double bedrooms, shower room and bathroom, plus private parking.
This two-bedroom, first-floor flat forms part of an attractive, modern development on the outskirts of Bonnyrigg, located only a short walk from the town centre and with excellent transport links into Edinburgh. The home comes with beautifully presented interiors, delightful and far reaching views, a sunny aspect, and a generous footprint, as well as private allocated parking.
Reached by a secure communal entrance and well-lit stairwell, the front door opens into a welcoming hallway with fitted storage. At the rear of the hall is a dual aspect living/dining room: large enough for a variety of furniture arrangements, this spacious room is bathed in natural light from a southwest-facing window and a glazed door, which leads out onto the balcony. The balcony itself enjoys a sunny profile too, capturing sun throughout the entire day, and boasting delightful, far reaching views. A contemporary breakfasting kitchen is adjacent to the living room. This light and airy space creates sleek lines by contrasting crisp white cabinets against black worktops. The kitchen hides an impressive range of integrated appliances, including: a gas hob with an extractor fan, a recently installed pyrolytic self-cleaning electric oven, a fridge-freezer, a dishwasher, and a washing machine. Two good-sized double bedrooms can be found on the other side of the hallway. The master bedroom benefits from two built-in wardrobes and a bright three-piece en suite shower room, whilst the second bedroom also enjoys a handy built-in wardrobe. A modern three-piece bathroom, with mosaic tile trimming, completes this delightful property. Gas central heating and double glazing throughout ensure comfort and efficiency all year round.
Outside, there are vast playing greens to the front of the development, which are ideal for children, walks and picnics. The property also comes with an allocated parking space within the residents’ car park.
Extras: all fitted floor and window coverings, light fittings, and integrated appliances to be included in the sale.
Full Details
Lounge 4.49m x 4.41m
Kitchen 3.72m x 2.72m
Master Bedroom 4.37m x 2.96m
Ensuite 2.71m x 1.14m
Bedroom 2 3.48m x 2.57m
Bathroom 2.05m x 1.89m
Key Details
Mortgage Calculator
Map
Related Properties



Cumbernauld
Central Way,
7 Tay Walk,
Cumbernauld,
G67 1BU
T: 01236 368631
E: Email us














