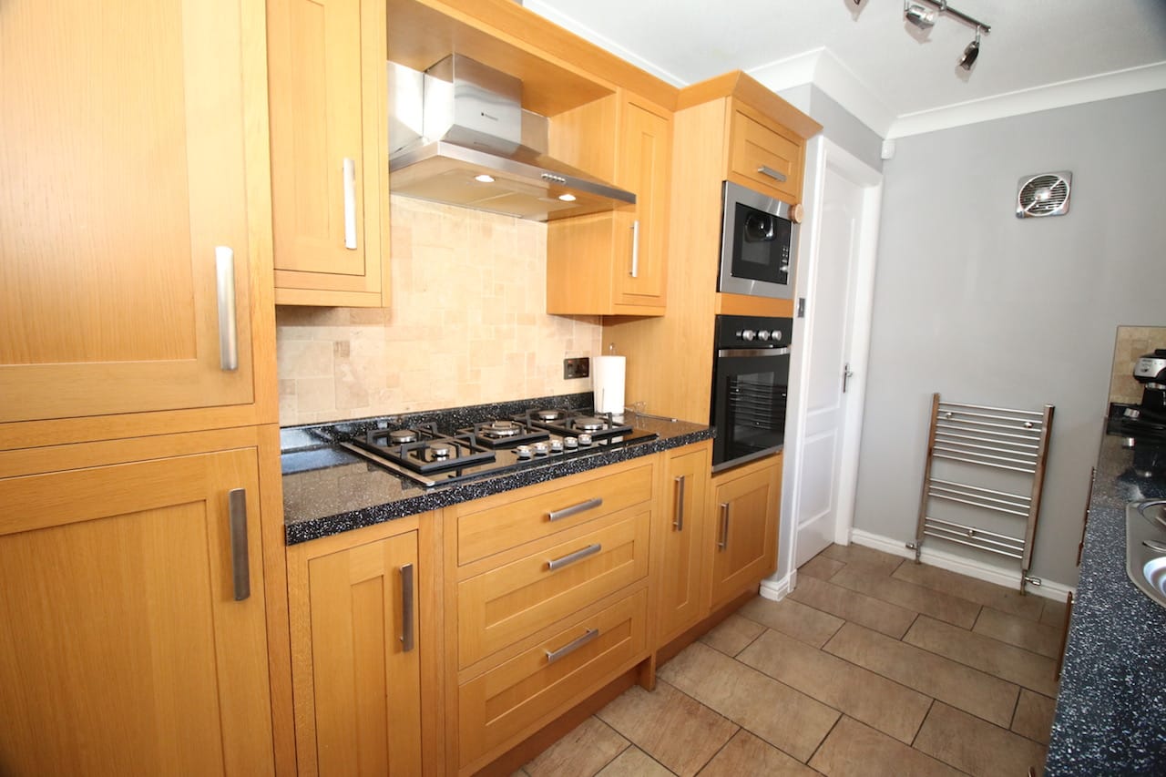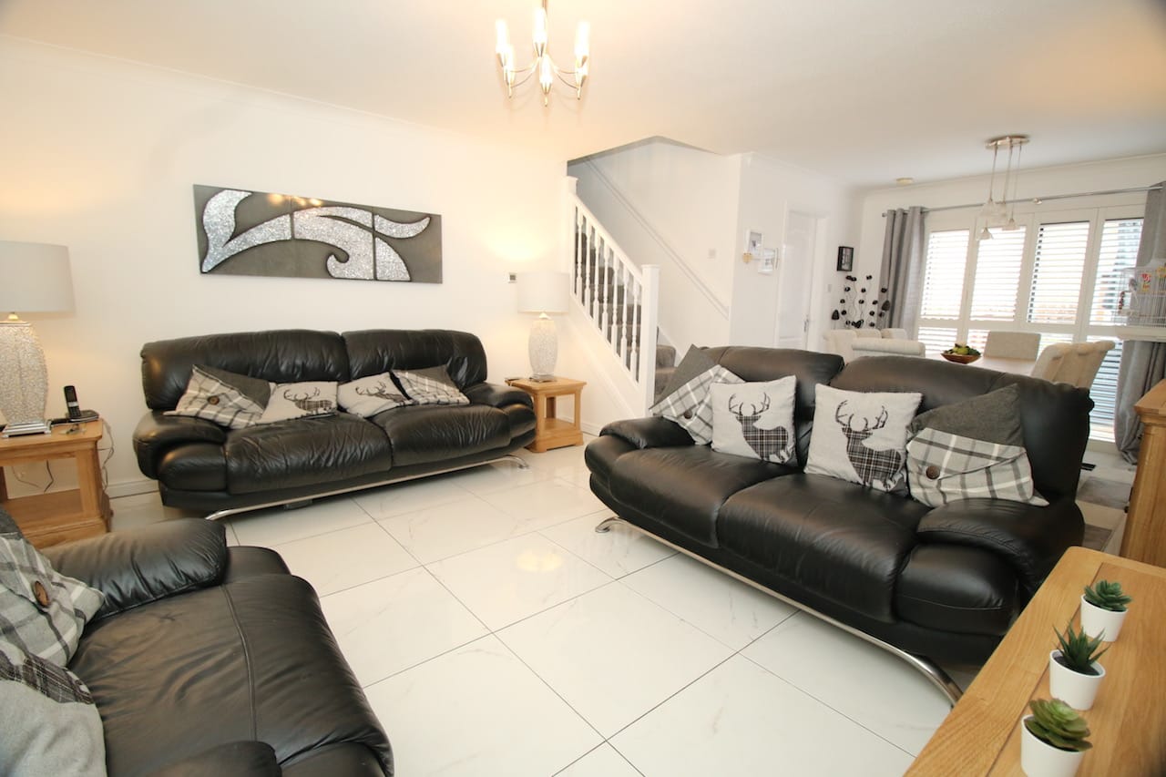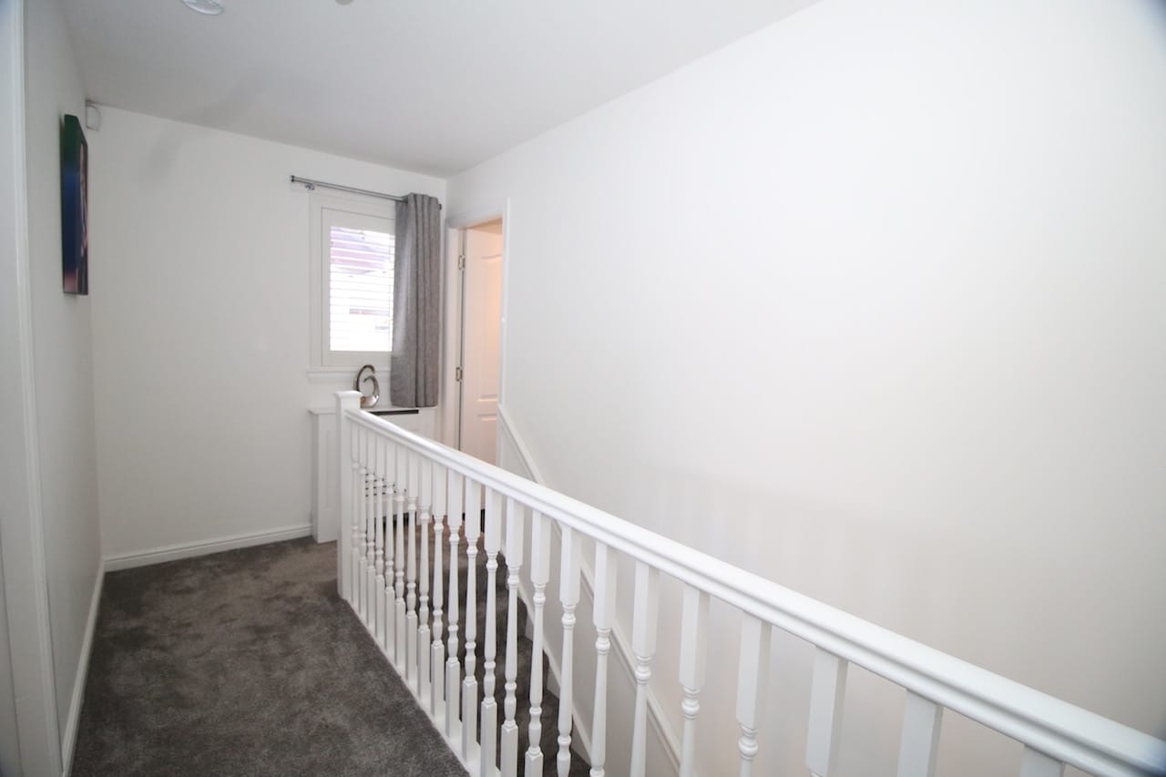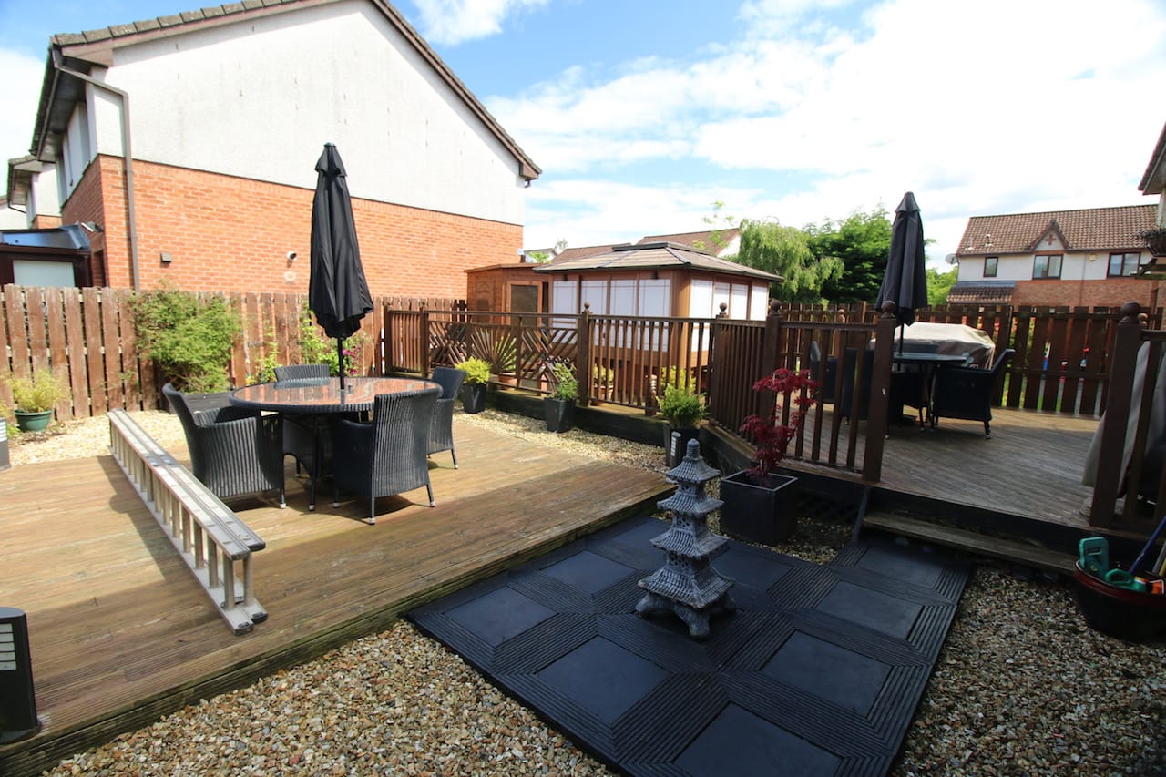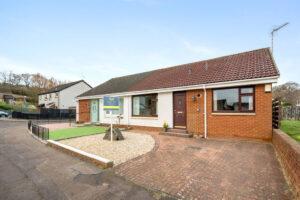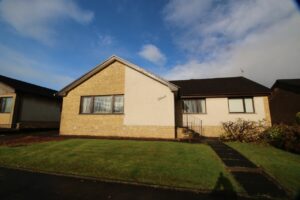35 Craigend Road, Condorrat, Cumbernauld, G67 4JX
Sold
Property Summary
*** CLOSING DATE - Thursday 27th June at 12 noon ***Stylish, well presented 3 double bedroom detached family home brought to the market in true walk in condition. Ideally located for commuting links in the highly sought after locale of Condorrat. EARLY VIEWING STRONGLY ADVISED.
NEST Estate Agents are delighted to bring to the market this gorgeous 3 bedroom detached family home, which enjoys luxury benefits such as underfloor heating to the modern ceramic flooring to lounge, bespoke bass wood shutter blinds and beautifully landscape gardens. The property has been maintained and decorated to an excellent standard by the current owners, and is an asset to them.
You will be immediately impressed with the stylish open plan lounge and dining which offers a comfortable living space perfect for family living and entertaining, and with dual aspect windows the room is flooded with natural light. A sleek ceramic floor adds that extra touch of luxury to this stunning room. The modern fitted kitchen offers a good range of base and wall units and comes complete with integrated appliances; fridge freezer, microwave oven and single oven, dishwasher as well as a black glass gas 5 burner hob. Complimenting the property is the rear garden which offers decking and patio areas, it is fully enclosed with high fencing, making it safer for children and pets. Also on the lower floor is a convenient WC and utility room.
On the upper level are three good sized bedrooms all with mirror sliding wardrobe storage, and the master bedroom also benefits from its own ensuite facilities. The spacious family bathroom include an upgraded modern white suite with chrome towel warmer and high gloss ceramic floor tiling.
The property is further enhanced with double glazing, gas central heating, rear gardens and large mono block driveway with garage.
EER BAND - C
Full Details
Lounge/Dining 7.12m x 4.22m at widest
Kitchen 3.68m x 2.22m
Utility 1.80m x 1.42m
WC 1.42m x 0.77m
Master Bedroom 3.68m x 3.01m
Ensuite 2.19m x 1.71m
Bedroom 3.41m x 2.80m
Bedroom 2.80m x 2.67m
Bathroom 2.21m x 1.67m
Key Details
Mortgage Calculator
Map
Related Properties



Cumbernauld
Central Way,
7 Tay Walk,
Cumbernauld,
G67 1BU
T: 01236 368631
E: Email us


