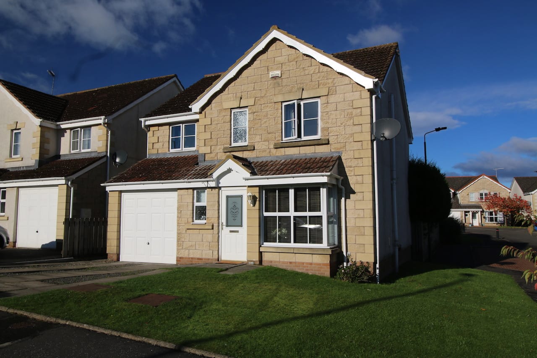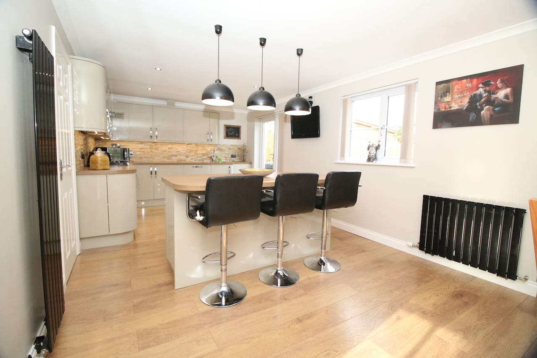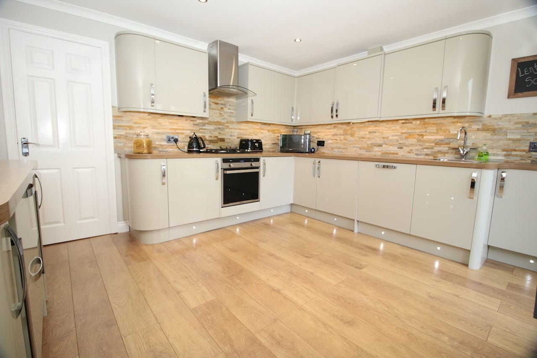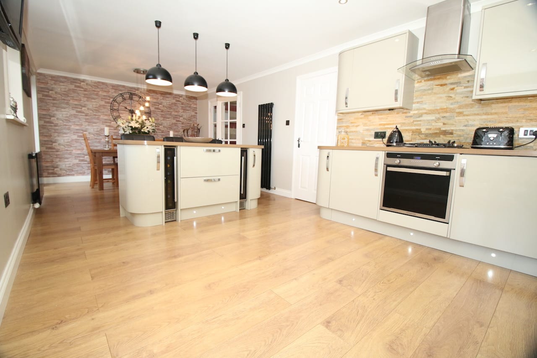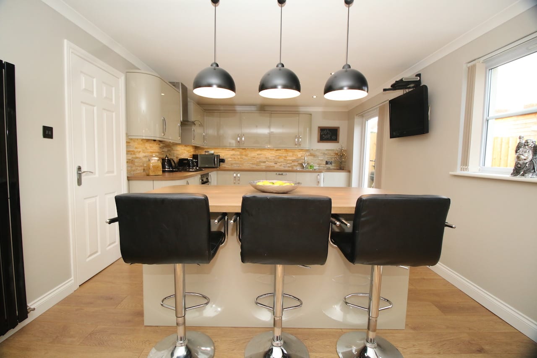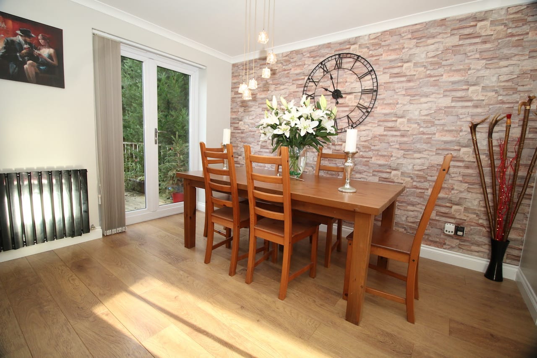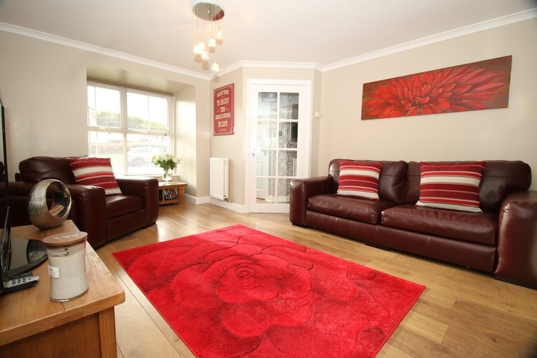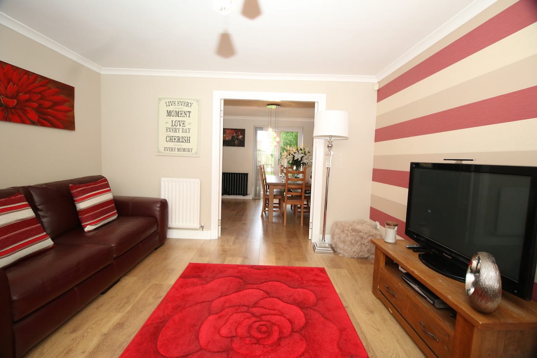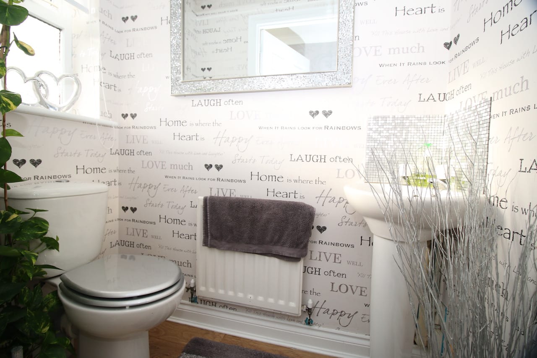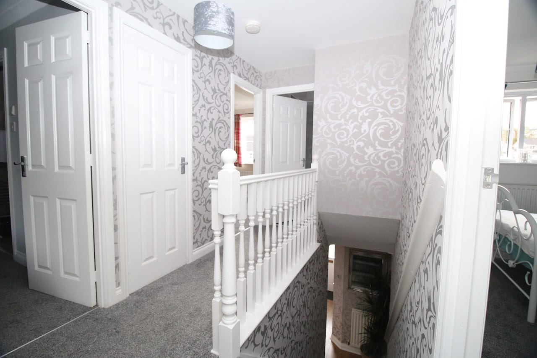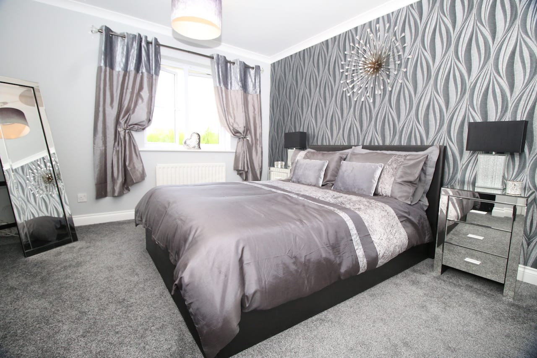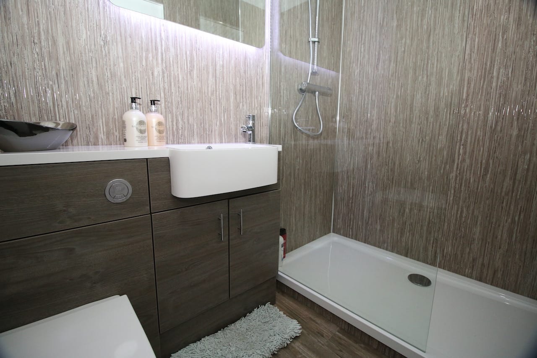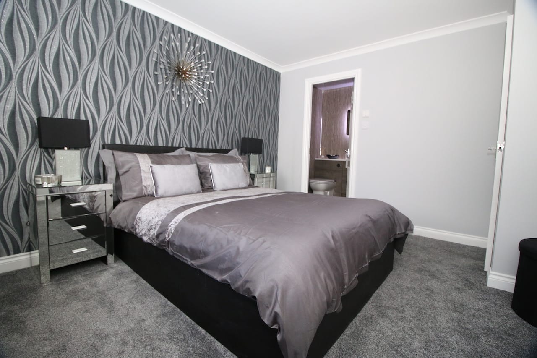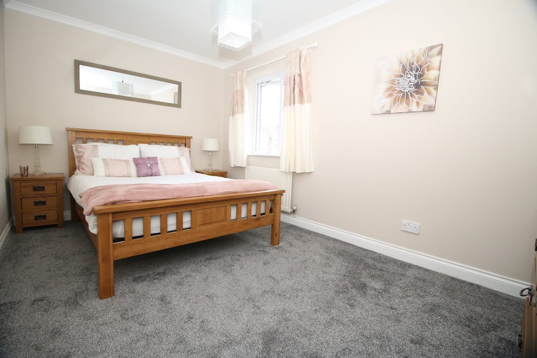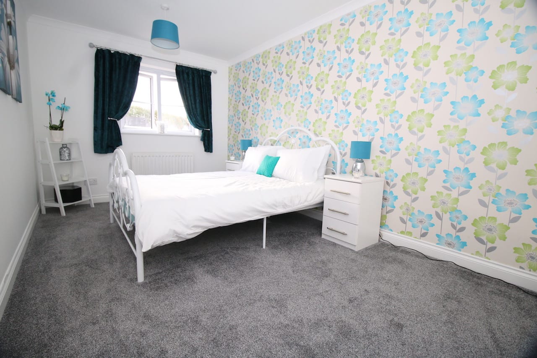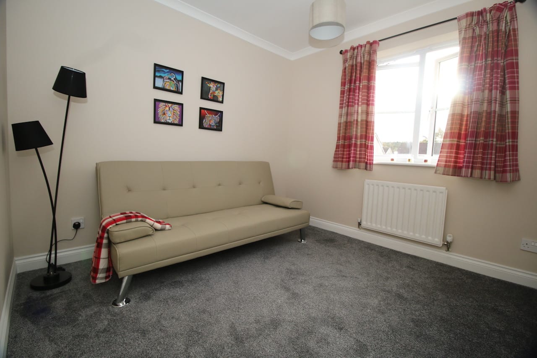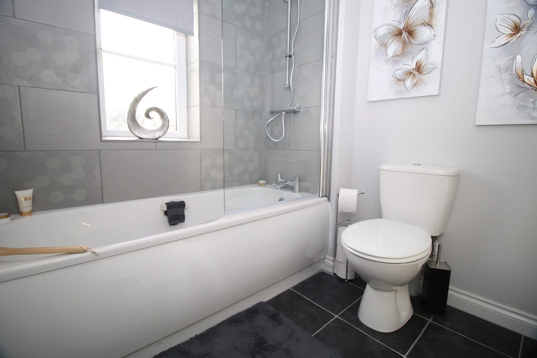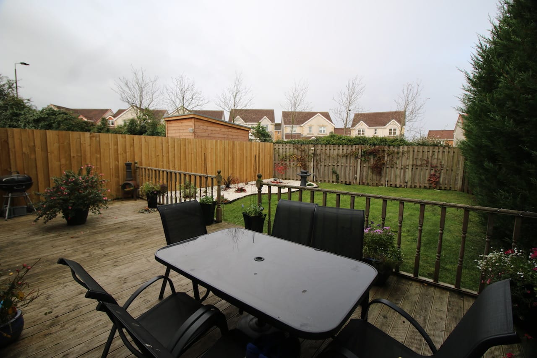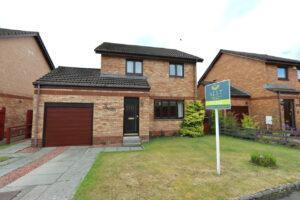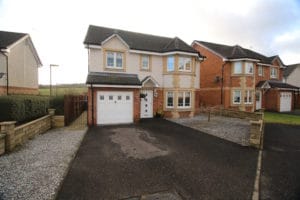3, Milnquarter Road, Bonnybridge, FK4 2FG
Sold
Property Summary
Immaculately presented 4 bedroom detached home that has been superbly upgraded with large open plan kitchen/dining, new luxury bathroom and ensuite. Ideally located for local primary school and commuting links. EARLY VIEWING STRONGLY ADVISED
NEST Estate Agents are delighted to bring to the market this beautifully presented home, which has been upgraded and maintained to a very high standard. A rare opportunity to purchase a true walk in condition property. The subjects occupy an enviable corner plot within this popular residential development.
You will be immediately impressed with the bright, contemporary lounge which has a front facing box bay window, which floods the room with natural light. The fabulous kitchen is very stylish and spacious, boasting a good range of base and wall units, with space for both informal and formal dining…great for family mealtimes or entertaining it really is the heart of the home. The attention to detail is impressive with integrated dishwasher, fridge and freezer, washing machine and two wine coolers. Double french doors lead to the well maintained rear garden, with patio and decking, it has been beautifully landscaped to provide an ideal outdoor space for summer BBQs and outdoor entertaining.
On the upper level are the four good sized bedrooms, master ensuite and family bathroom. The family bathroom has been enhanced with a beautiful, modern suite with contemporary tiling and chrome towel warmer.
The property is further enhanced with garage with driveway, double glazing and gas central heating.
The village of Bonnybridge offers an excellent range of local shopping, schooling, canal walks and golf course. The nearby major towns of Falkirk and Cumbernauld offers a wider range of amenities including main line rail links to the cities of Edinburgh and Glasgow. Bonnybridge is excellent for commuters, with easy access to M9 and M876 road networks for travel to Glasgow, Edinburgh and Stirling.
EPC - C
Full Details
Lounge 4.50m x 3.75m
Kitchen/Dining 7.50m x 3.42m
WC 0.89m x 1.64m
Master Bedroom 3.64m x 3.27m
Ensuite 1.37m x 2.07m
Bedroom 4.16m x 2.61m
Bedroom 4.47m x 2.67m
Bedroom 2.83m x 2.74m
Bathroom 2.36m x 1.90m
Key Details
Mortgage Calculator
Map
Related Properties



Cumbernauld
Central Way,
7 Tay Walk,
Cumbernauld,
G67 1BU
T: 01236 368631
E: Email us

